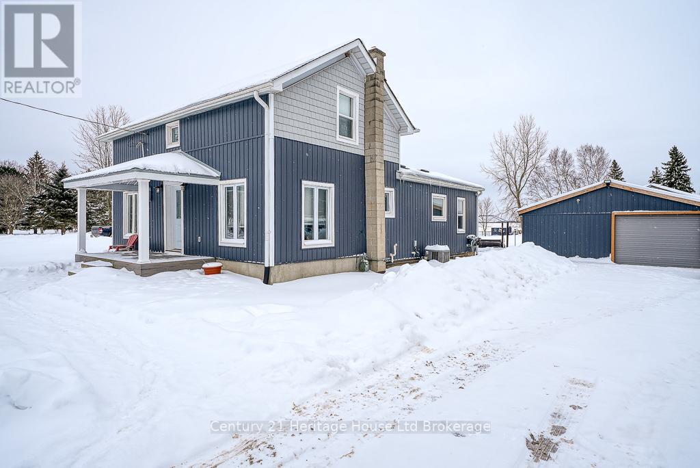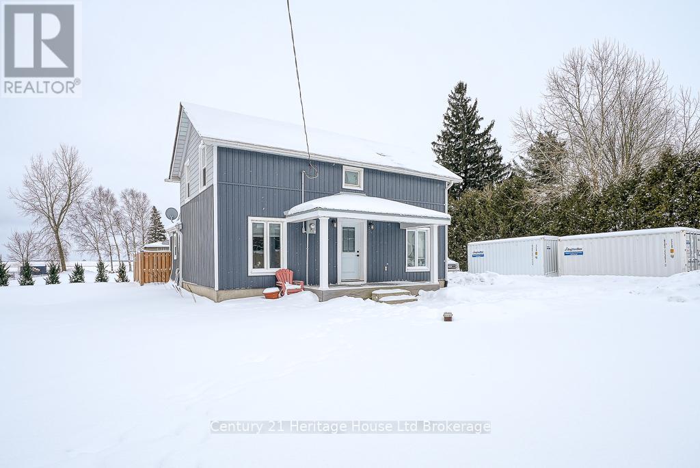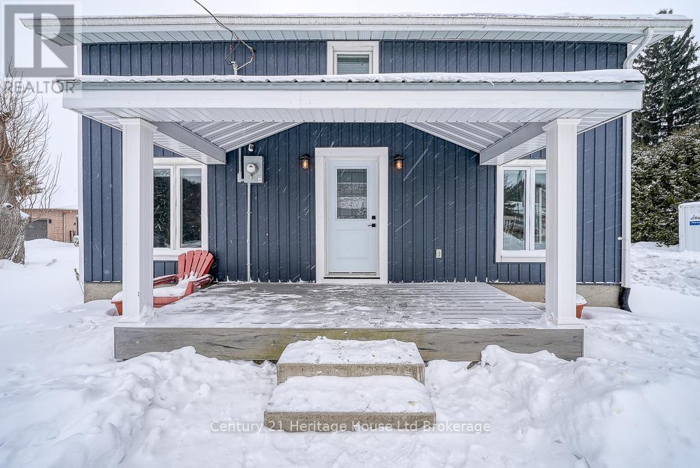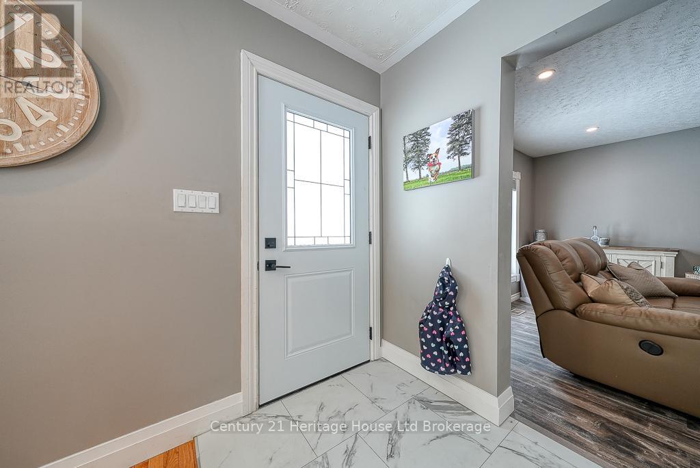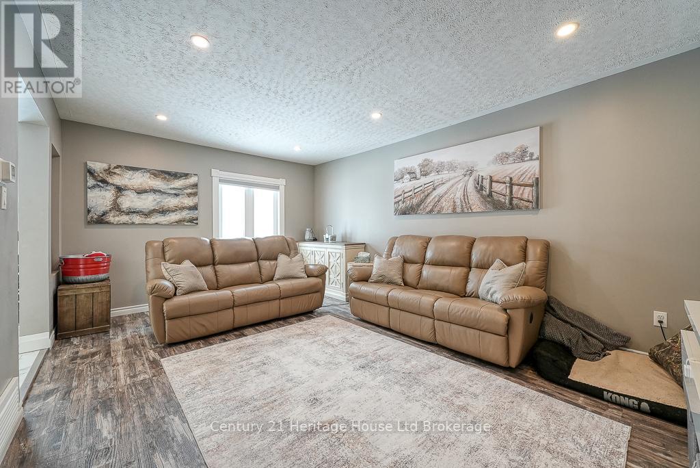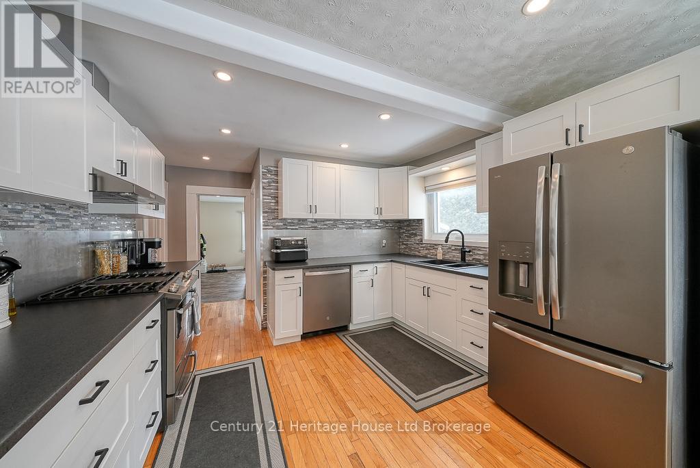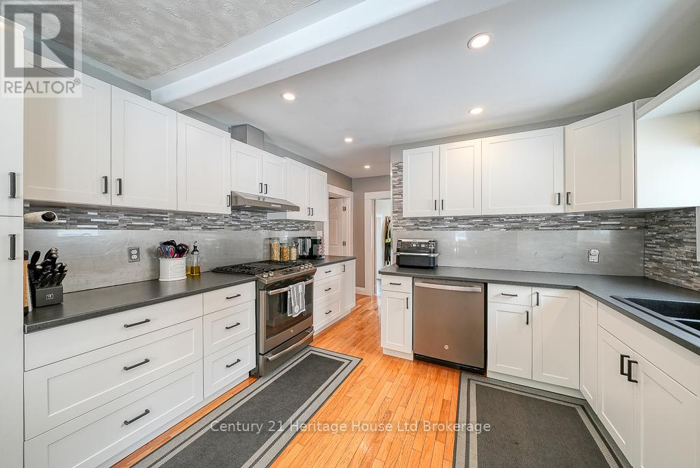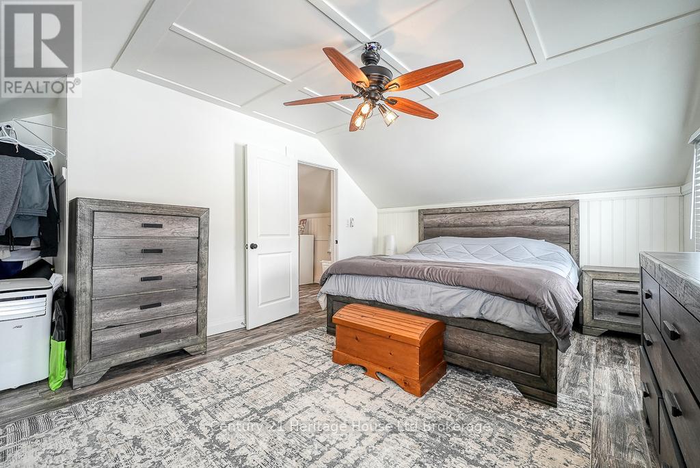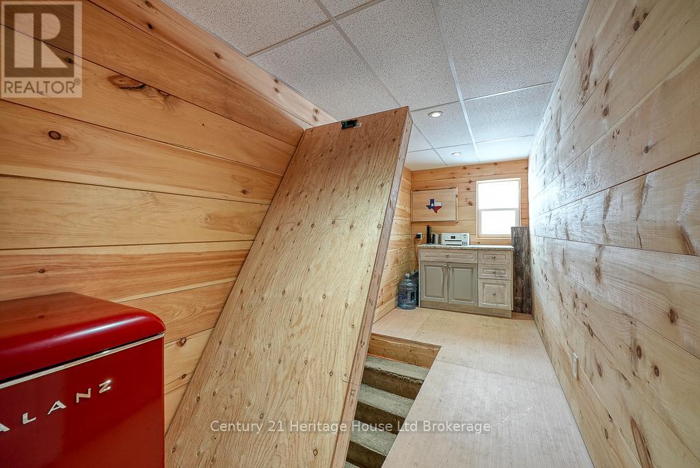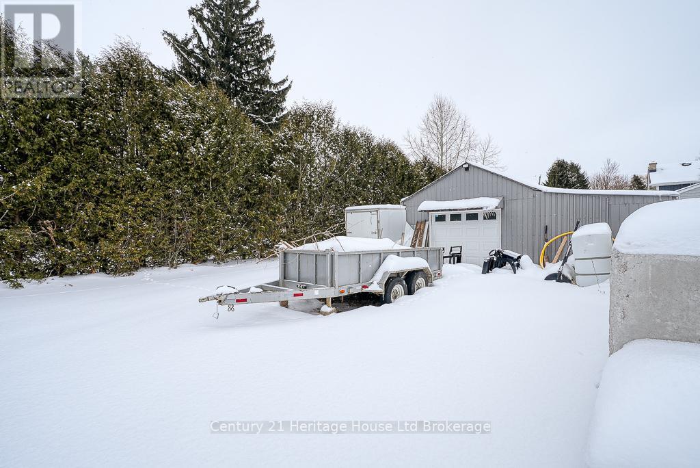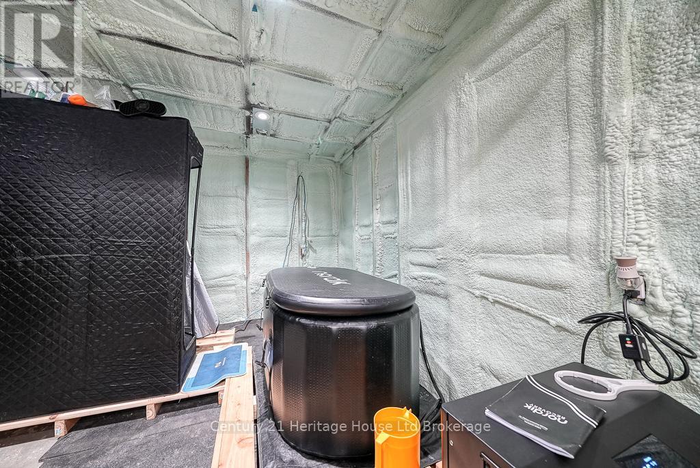163858 Brownsville Road South-West Oxford, Ontario N0L 1C0
$649,900
Charming and extensively updated 2 bedroom home, just 5 minutes from Tillsonburg! This picturesque property offers a blend of modern updates and country living on an acre of land, backing onto serene farmland. The exterior boasts fantastic curb appeal with newer siding, enhancing the home's inviting charm. As you enter, you're greeted by a spacious foyer. The front living room features updated vinyl flooring, leading to a wide staircase that takes you upstairs to two generously sized bedrooms. The stunning kitchen, fully renovated in 2025, boasts sleek white cabinetry, stylish slate-coloured countertops, and a modern backsplash, complemented by stainless steel appliances. Open to the dining area, it's the perfect space for family gatherings. A pocket door leads to the main floor's beautifully updated 5-piece bathroom (2022), and you'll also find the main floor laundry, making daily tasks a breeze. Enjoy the bright sunroom, featuring newer windows that provide a peaceful view of the expansive 0.845-acre lot. The large double detached garage is a standout, heated and insulated for year-round use, and includes an attached gym/workshop space. Additional updates include a sump pump with a battery backup (2024), updated HVAC, and plumbing. This home offers the ideal combination of modern amenities and tranquil country charm, all while being just minutes from town. Don't miss your chance to own this beautifully updated property! (id:61155)
Property Details
| MLS® Number | X11982894 |
| Property Type | Single Family |
| Community Name | Delmer |
| Equipment Type | None |
| Features | Flat Site, Carpet Free |
| Parking Space Total | 11 |
| Rental Equipment Type | None |
| Structure | Porch |
Building
| Bathroom Total | 1 |
| Bedrooms Above Ground | 2 |
| Bedrooms Total | 2 |
| Age | 100+ Years |
| Appliances | Water Heater - Tankless, Water Heater, Water Softener, Dishwasher, Stove, Refrigerator |
| Basement Development | Unfinished |
| Basement Type | Partial (unfinished) |
| Construction Style Attachment | Detached |
| Cooling Type | Central Air Conditioning |
| Exterior Finish | Vinyl Siding |
| Fire Protection | Smoke Detectors |
| Foundation Type | Stone |
| Heating Fuel | Natural Gas |
| Heating Type | Forced Air |
| Stories Total | 2 |
| Size Interior | 1,500 - 2,000 Ft2 |
| Type | House |
| Utility Water | Drilled Well |
Parking
| Detached Garage | |
| Garage |
Land
| Acreage | No |
| Sewer | Septic System |
| Size Depth | 316 Ft |
| Size Frontage | 117 Ft |
| Size Irregular | 117 X 316 Ft |
| Size Total Text | 117 X 316 Ft|1/2 - 1.99 Acres |
| Zoning Description | R1 |
Utilities
| Cable | Available |
https://www.realtor.ca/real-estate/27939880/163858-brownsville-road-south-west-oxford-delmer-delmer
Contact Us
Contact us for more information

Sarah Eden
Salesperson
865 Dundas Street
Woodstock, Ontario N4S 1G8
(519) 539-5646

Billy Eden
Salesperson
865 Dundas Street
Woodstock, Ontario N4S 1G8
(519) 539-5646



