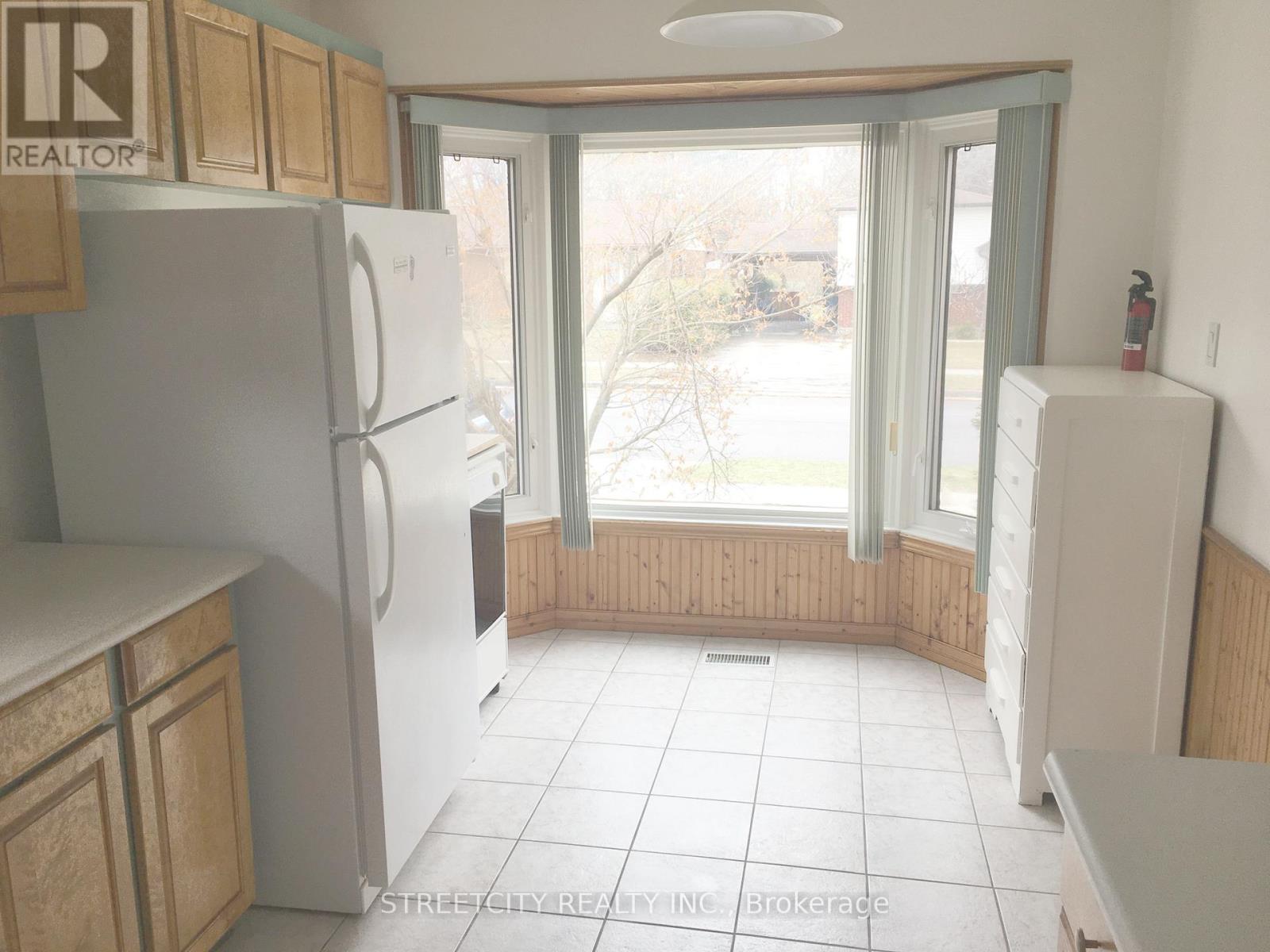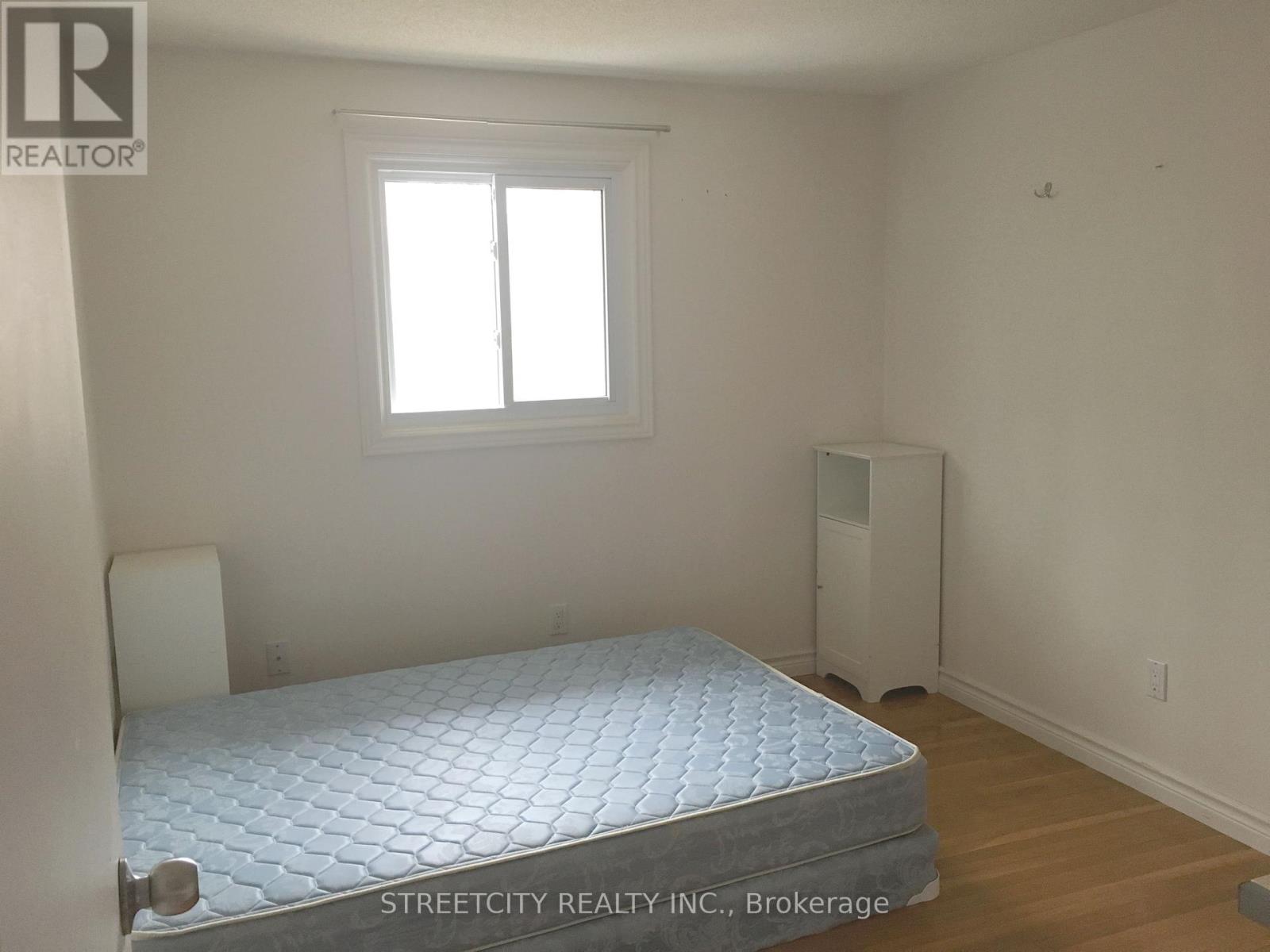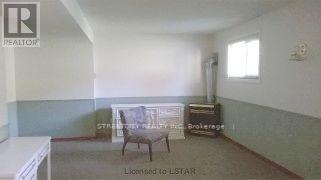452 Castlegrove Boulevard London, Ontario N6G 1K8
$2,900 Yearly
A spacious, 3+1 bedrooms back split house with 2 full bathrooms and a kitchen. Lots of storage in the finished basement with a laundry area. Driveway can easily park 2vehicles with a very spacious, private backyard for entertaining family and friends. A few minutes to bus stop. Direct bus to Western University, Nearby University Hospital, Masonville Mall, Costco, and many other amenities. (id:61155)
Property Details
| MLS® Number | X11993482 |
| Property Type | Single Family |
| Community Name | North K |
| Amenities Near By | Public Transit |
| Features | Flat Site |
| Parking Space Total | 2 |
| View Type | City View |
Building
| Bathroom Total | 2 |
| Bedrooms Above Ground | 3 |
| Bedrooms Below Ground | 1 |
| Bedrooms Total | 4 |
| Age | 51 To 99 Years |
| Appliances | Dishwasher, Dryer, Furniture, Stove, Washer, Refrigerator |
| Basement Development | Partially Finished |
| Basement Type | Full (partially Finished) |
| Construction Style Attachment | Detached |
| Construction Style Split Level | Backsplit |
| Cooling Type | Central Air Conditioning |
| Exterior Finish | Vinyl Siding, Brick |
| Fire Protection | Smoke Detectors |
| Foundation Type | Concrete |
| Heating Fuel | Natural Gas |
| Heating Type | Forced Air |
| Size Interior | 1,100 - 1,500 Ft2 |
| Type | House |
| Utility Water | Municipal Water, Unknown |
Parking
| No Garage |
Land
| Acreage | No |
| Fence Type | Fenced Yard |
| Land Amenities | Public Transit |
| Sewer | Sanitary Sewer |
| Size Depth | 100 Ft |
| Size Frontage | 50 Ft |
| Size Irregular | 50 X 100 Ft |
| Size Total Text | 50 X 100 Ft|under 1/2 Acre |
Rooms
| Level | Type | Length | Width | Dimensions |
|---|---|---|---|---|
| Second Level | Primary Bedroom | 4.42 m | 2.74 m | 4.42 m x 2.74 m |
| Second Level | Bedroom | 3.56 m | 3.33 m | 3.56 m x 3.33 m |
| Second Level | Bedroom | 3.38 m | 2.87 m | 3.38 m x 2.87 m |
| Third Level | Bedroom | 8 m | 4.5 m | 8 m x 4.5 m |
| Basement | Games Room | 5.38 m | 4.04 m | 5.38 m x 4.04 m |
| Basement | Utility Room | 4.19 m | 4.16 m | 4.19 m x 4.16 m |
| Main Level | Living Room | 4.22 m | 4.14 m | 4.22 m x 4.14 m |
| Main Level | Dining Room | 2.67 m | 2.54 m | 2.67 m x 2.54 m |
| Main Level | Kitchen | 4.24 m | 2.84 m | 4.24 m x 2.84 m |
https://www.realtor.ca/real-estate/27964543/452-castlegrove-boulevard-london-north-k
Contact Us
Contact us for more information

Dongmei Bai
Salesperson
(519) 649-6900
Qi Yang
Salesperson
(519) 649-6900





















