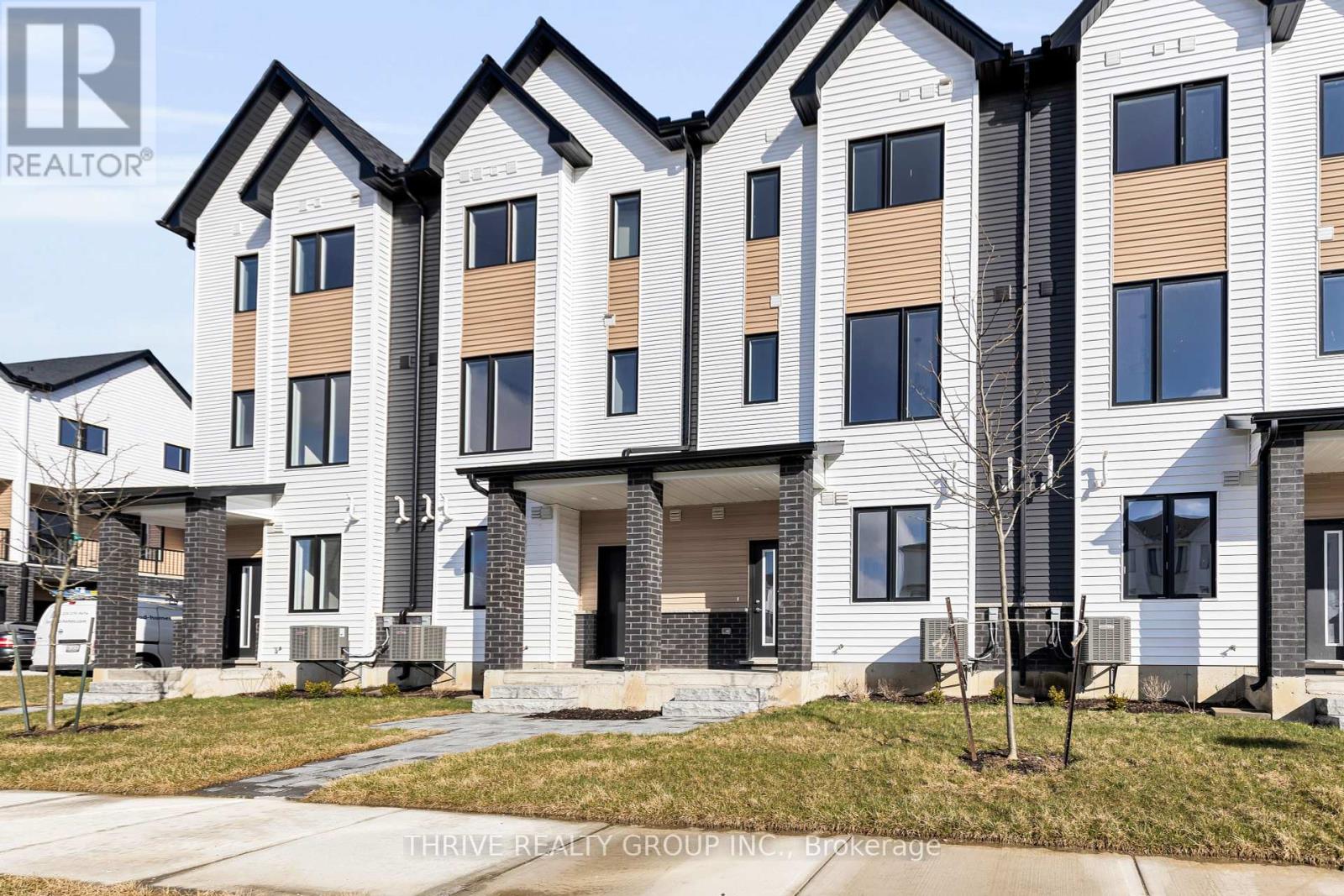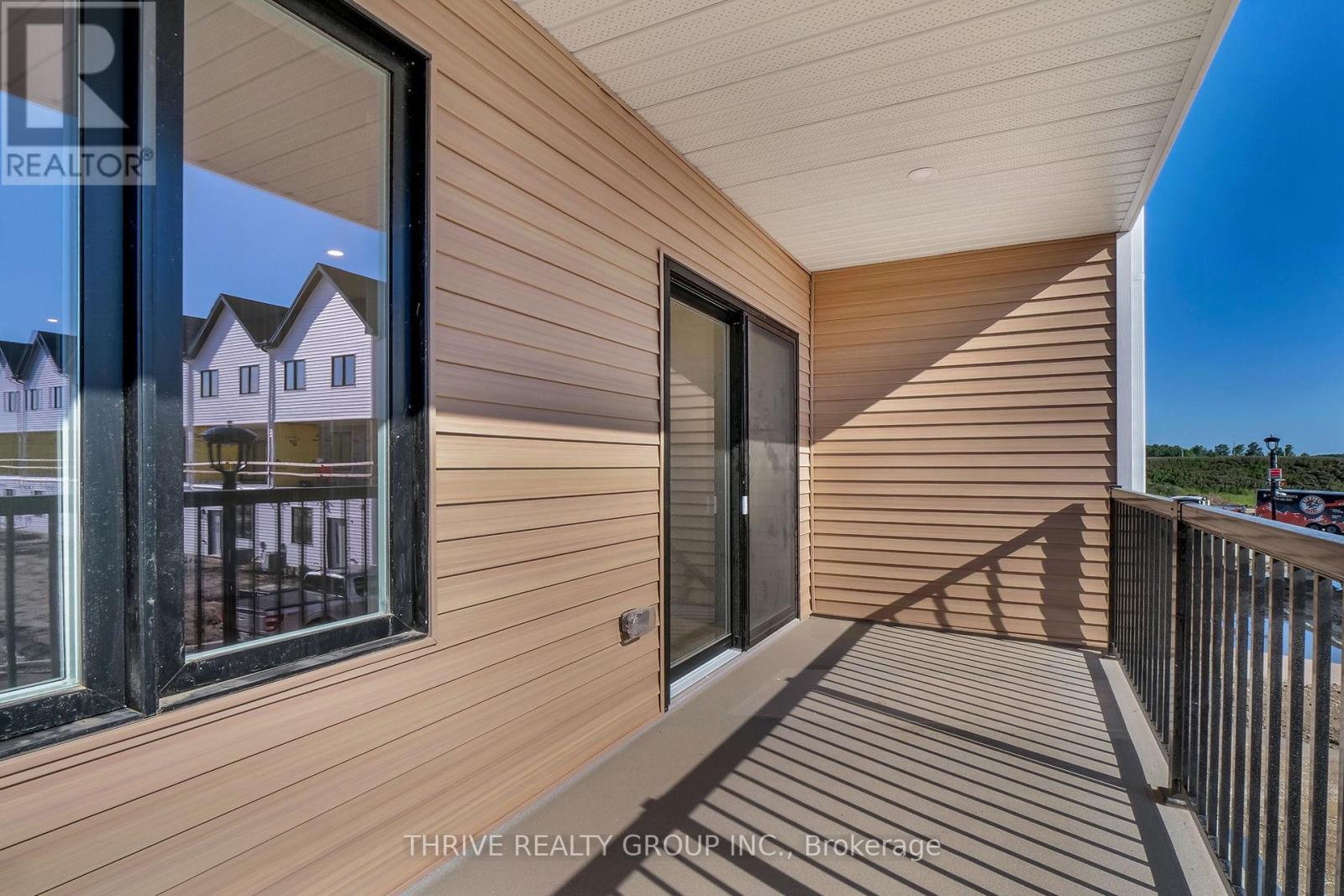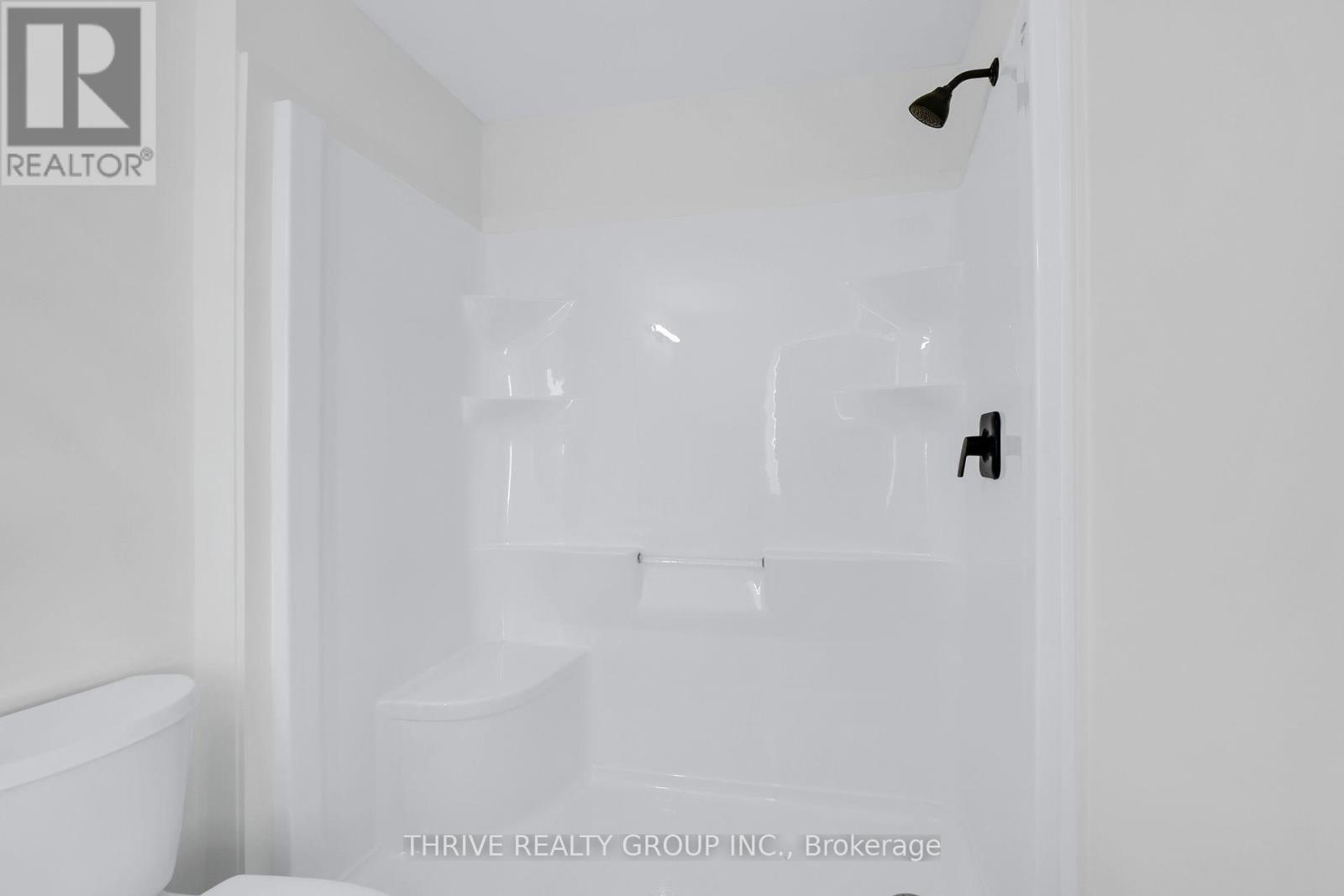36 - 1595 Capri Crescent London, Ontario N6G 3P2
$2,800 Monthly
Welcome to this stunning newer three-storey townhouse for lease in North London's sought-after Royal Parks Urban Townhomes available May 1st. This beautifully finished home offers 3 spacious bedrooms, a main-floor den/office, and 4 bathrooms. The second floor boasts a gorgeous designer kitchen with quartz countertops, luxury vinyl plank flooring, and a bright, open-concept living space filled with natural light from large windows. Enjoy modern finishes throughout and the convenience of a single-car garage with additional driveway parking. Located in the desirable Gates of Hyde Park community, this townhouse is just steps from new schools, parks, shopping, and all the amenities Hyde Park has to offer. With finished living space on all three levels, this home is perfect for families or professionals seeking comfort and style. Rental rate is plus utilities. A rental application, credit check, and references are required. Photos are from prior occupancy. Don't miss out, schedule your viewing today! (id:61155)
Property Details
| MLS® Number | X11993401 |
| Property Type | Single Family |
| Community Name | North S |
| Amenities Near By | Public Transit, Schools |
| Community Features | Pet Restrictions |
| Features | Flat Site, Lighting, Balcony, In Suite Laundry |
| Parking Space Total | 2 |
| Structure | Deck |
| View Type | View |
Building
| Bathroom Total | 4 |
| Bedrooms Above Ground | 3 |
| Bedrooms Total | 3 |
| Age | 0 To 5 Years |
| Amenities | Visitor Parking, Separate Electricity Meters |
| Appliances | Garage Door Opener Remote(s), Water Heater |
| Cooling Type | Central Air Conditioning, Air Exchanger |
| Exterior Finish | Vinyl Siding |
| Fire Protection | Smoke Detectors |
| Foundation Type | Slab, Concrete |
| Half Bath Total | 2 |
| Heating Fuel | Natural Gas |
| Heating Type | Forced Air |
| Stories Total | 3 |
| Size Interior | 1,800 - 1,999 Ft2 |
| Type | Row / Townhouse |
Parking
| Attached Garage | |
| Garage |
Land
| Acreage | No |
| Land Amenities | Public Transit, Schools |
| Landscape Features | Landscaped |
Rooms
| Level | Type | Length | Width | Dimensions |
|---|---|---|---|---|
| Second Level | Kitchen | 4.57 m | 4.57 m | 4.57 m x 4.57 m |
| Second Level | Dining Room | 3.96 m | 2.44 m | 3.96 m x 2.44 m |
| Second Level | Living Room | 5.49 m | 3.66 m | 5.49 m x 3.66 m |
| Third Level | Primary Bedroom | 3.55 m | 4.57 m | 3.55 m x 4.57 m |
| Third Level | Bedroom 2 | 2.74 m | 4.57 m | 2.74 m x 4.57 m |
| Third Level | Bedroom 3 | 2.74 m | 3.96 m | 2.74 m x 3.96 m |
| Third Level | Laundry Room | 1 m | 1 m | 1 m x 1 m |
| Main Level | Den | 3.05 m | 3.05 m | 3.05 m x 3.05 m |
| Main Level | Utility Room | 1.22 m | 1.83 m | 1.22 m x 1.83 m |
https://www.realtor.ca/real-estate/27964267/36-1595-capri-crescent-london-north-s
Contact Us
Contact us for more information

James Mcguire
Salesperson
660 Maitland Street
London, Ontario N5Y 2V8
(519) 204-5055

Amanda Mcguire
Broker
660 Maitland Street
London, Ontario N5Y 2V8
(519) 204-5055


























