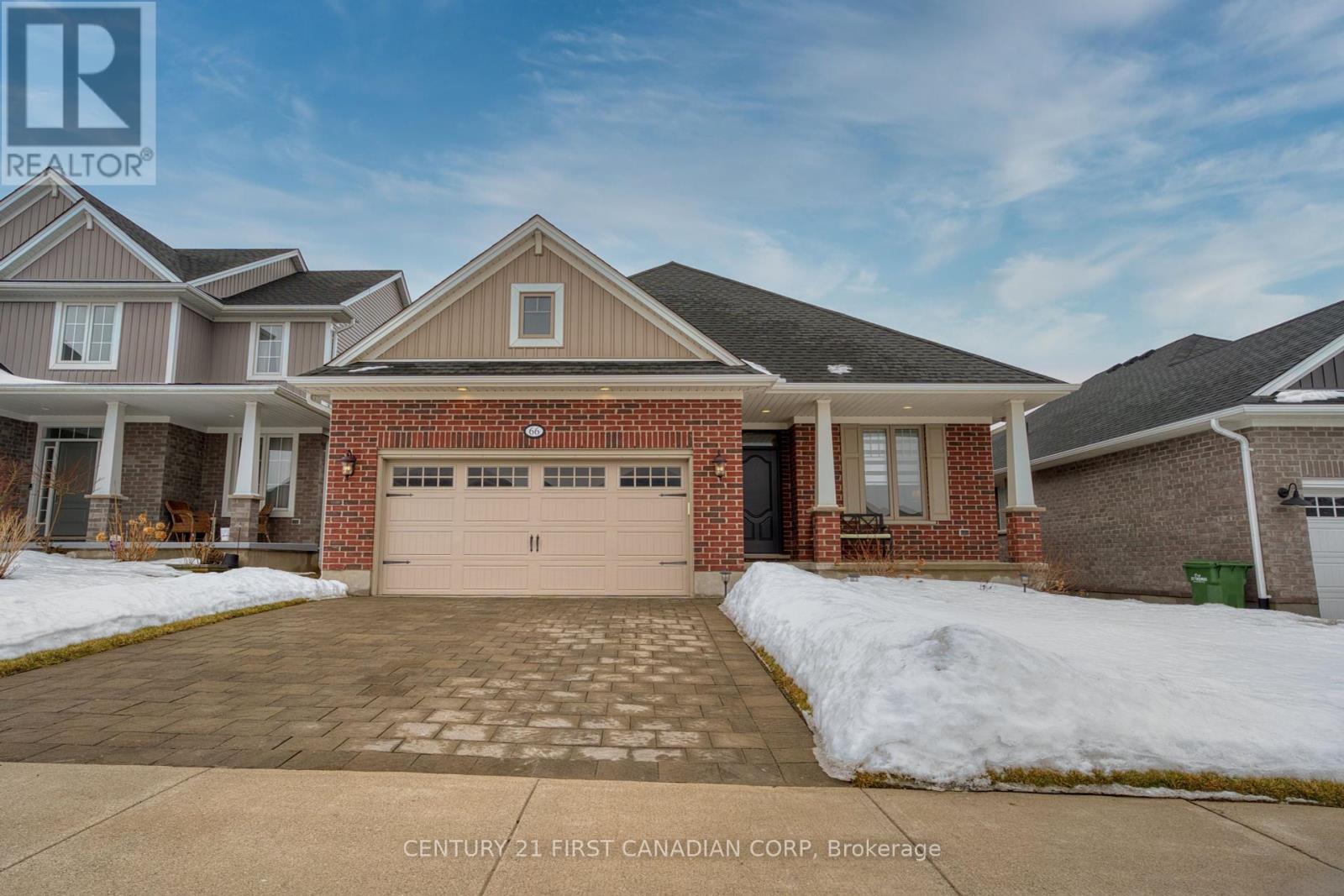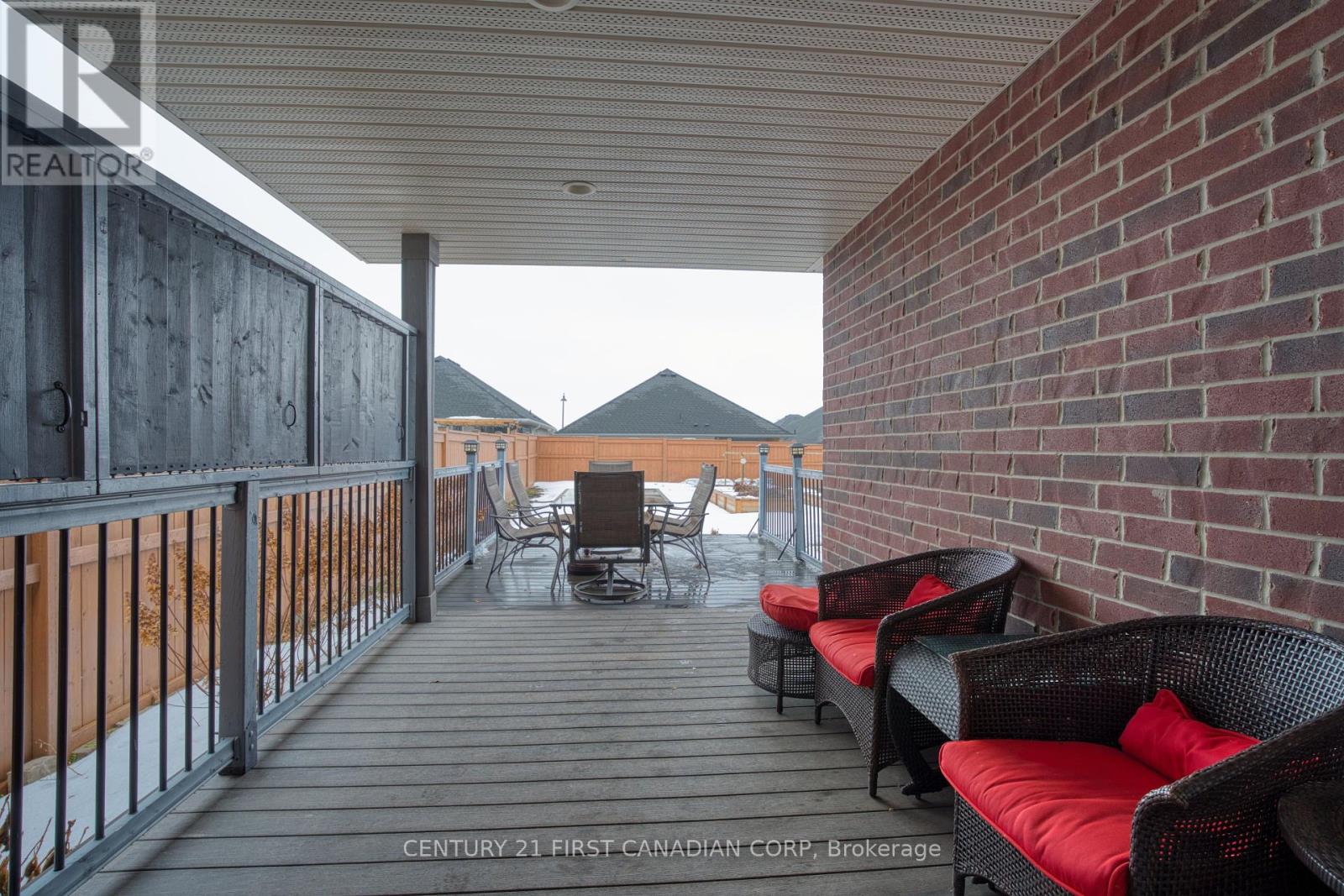66 Carolina Crescent St. Thomas, Ontario N5R 0H3
$749,900
Nestled in a quiet crescent, this stunning 2+1 bedroom, 3-bathroom home seamlessly blends modern design with thoughtful functionality. The open-concept main level features two spacious bedrooms, including a primary suite with a walk-in closet and custom ceramic ensuite bath with a one-piece formed marble base.The upgraded kitchen boasts extended cabinetry, a stylish island with quartz countertops, and a seamless flow into the great roomperfect for both everyday living and entertaining. Cathedral ceilings in the dining room and great room elevate the space, adding a sense of openness and comfort.Step out onto the expansive outdoor living area, featuring a covered deck for shade and relaxation, along with an uncovered deck extension (double the size)perfect for soaking up the sunshine and enjoying outdoor activities.The partially finished lower level offers even more living space, including a cozy rec room, a third bedroom, an additional bathroom, and ample storage. This meticulously maintained home is beautifully decorated and truly move-in ready!A standout feature of this property is the incredible backyard vegetable garden, a dream forhomegrown produce lovers! Over $30,000 has been invested in creating a bountiful, south-facing garden that provides enough fresh vegetables to last the seller an entire year. The 139-foot deep lot spans over 6,500 sq. ft., offering plenty of outdoor space, numerous flower beds, and ample room for additional gardening.With over $100,000 in upgrades, including a modernized kitchen, countertops, flooring, a finished basement, increased ceiling height, enhanced foundation height, an upgraded driveway, and all LED lighting, this home offers both style and functionality.This home has had one original vegetarian owner, is in mint condition, and has never housed pets or kidsensuring it remains in pristine shape.Located in a sought-after community, this property is the perfect blend of comfort, charm, and convenience. (id:61155)
Property Details
| MLS® Number | X11997000 |
| Property Type | Single Family |
| Community Name | St. Thomas |
| Features | Flat Site, Lighting, Sump Pump |
| Parking Space Total | 4 |
| Structure | Patio(s), Deck |
Building
| Bathroom Total | 3 |
| Bedrooms Above Ground | 2 |
| Bedrooms Below Ground | 1 |
| Bedrooms Total | 3 |
| Age | 6 To 15 Years |
| Amenities | Fireplace(s) |
| Appliances | Dryer, Stove, Washer, Window Coverings, Refrigerator |
| Architectural Style | Bungalow |
| Basement Development | Finished |
| Basement Type | N/a (finished) |
| Construction Style Attachment | Detached |
| Cooling Type | Central Air Conditioning |
| Exterior Finish | Brick, Vinyl Siding |
| Fire Protection | Smoke Detectors |
| Fireplace Present | Yes |
| Fireplace Total | 1 |
| Flooring Type | Hardwood |
| Foundation Type | Poured Concrete |
| Heating Fuel | Natural Gas |
| Heating Type | Forced Air |
| Stories Total | 1 |
| Size Interior | 1,100 - 1,500 Ft2 |
| Type | House |
| Utility Water | Municipal Water |
Parking
| Attached Garage | |
| Garage |
Land
| Acreage | No |
| Sewer | Sanitary Sewer |
| Size Depth | 138 Ft ,9 In |
| Size Frontage | 47 Ft ,2 In |
| Size Irregular | 47.2 X 138.8 Ft |
| Size Total Text | 47.2 X 138.8 Ft|under 1/2 Acre |
| Zoning Description | R3a |
Rooms
| Level | Type | Length | Width | Dimensions |
|---|---|---|---|---|
| Basement | Family Room | 7.95 m | 4.27 m | 7.95 m x 4.27 m |
| Basement | Bedroom 3 | 4.37 m | 4.24 m | 4.37 m x 4.24 m |
| Main Level | Bedroom | 3.05 m | 3 m | 3.05 m x 3 m |
| Main Level | Kitchen | 4.27 m | 2.95 m | 4.27 m x 2.95 m |
| Main Level | Dining Room | 4.27 m | 3.2 m | 4.27 m x 3.2 m |
| Main Level | Great Room | 4.65 m | 4.27 m | 4.65 m x 4.27 m |
| Main Level | Primary Bedroom | 4.31 m | 4.01 m | 4.31 m x 4.01 m |
Utilities
| Cable | Available |
| Sewer | Available |
https://www.realtor.ca/real-estate/27972078/66-carolina-crescent-st-thomas-st-thomas
Contact Us
Contact us for more information
Grace Li
Salesperson
(519) 673-3390
(519) 673-3390



















































