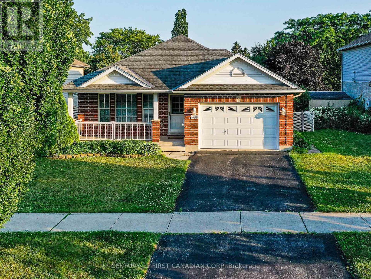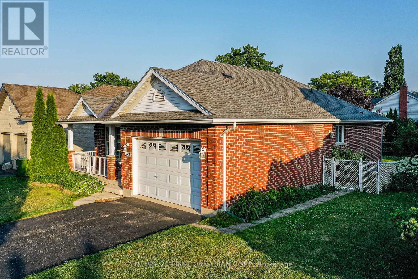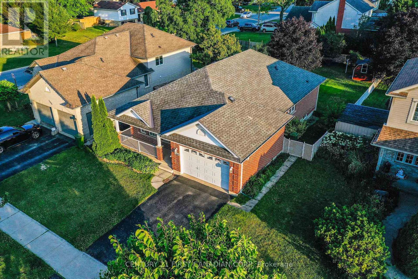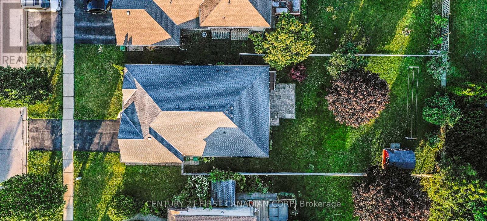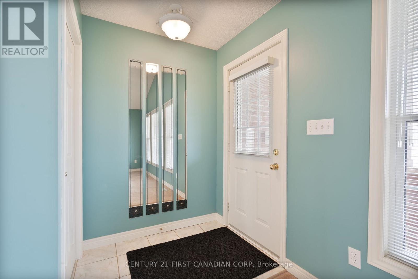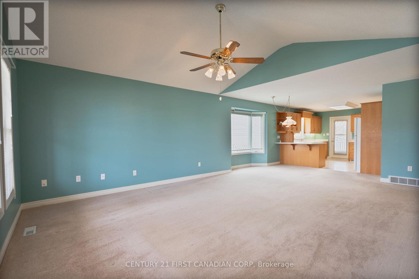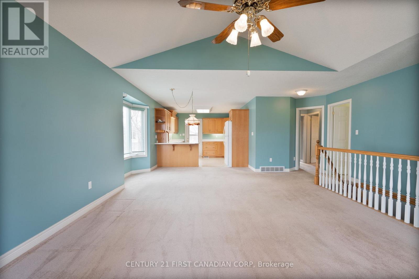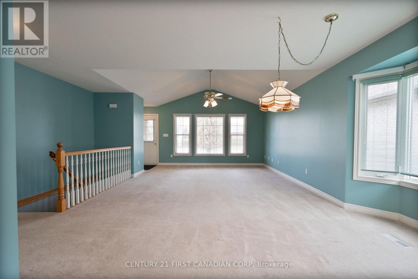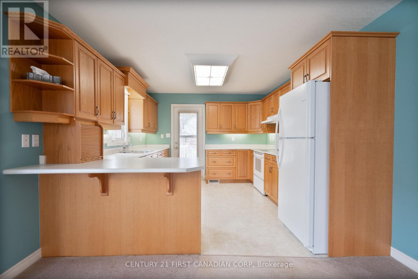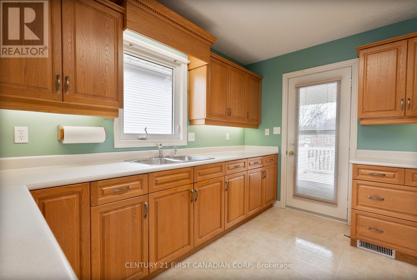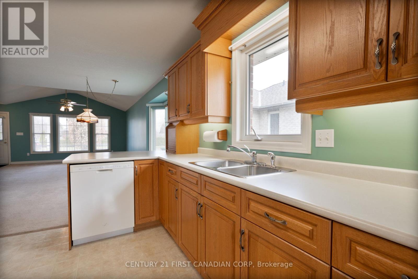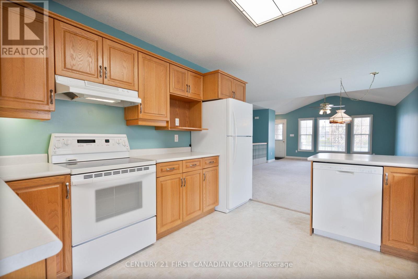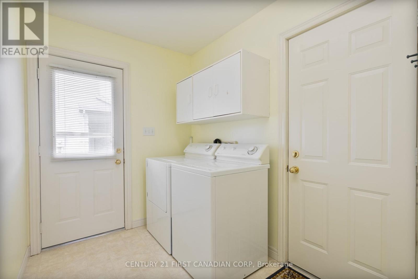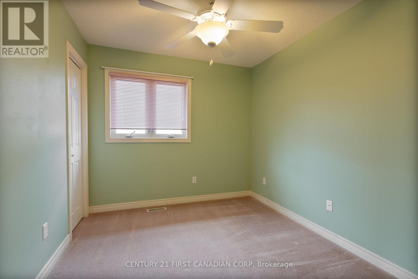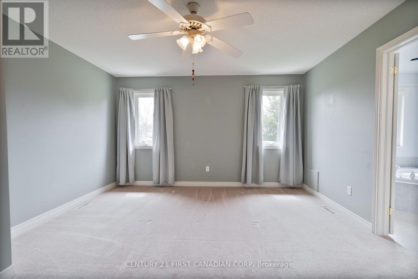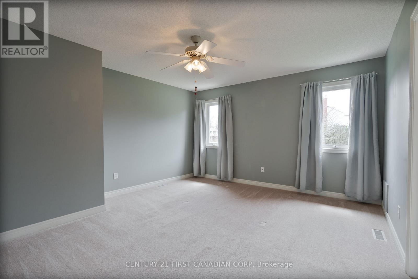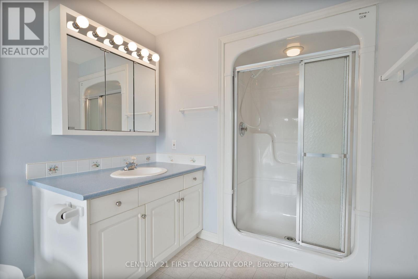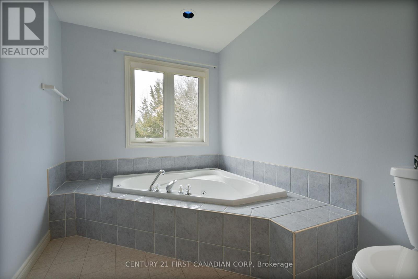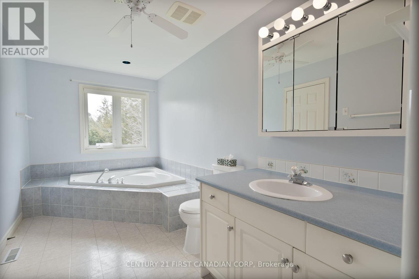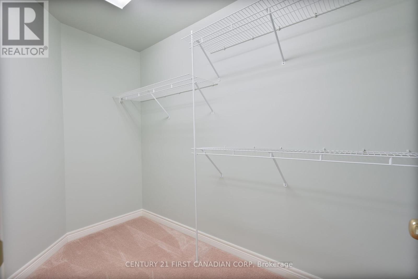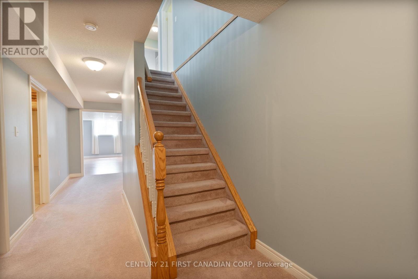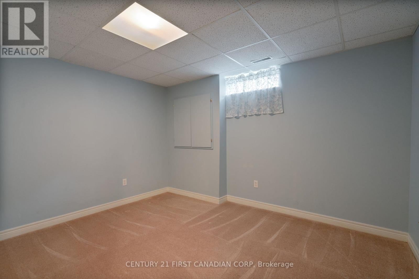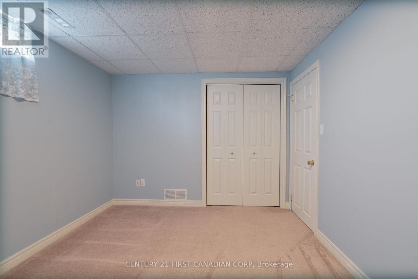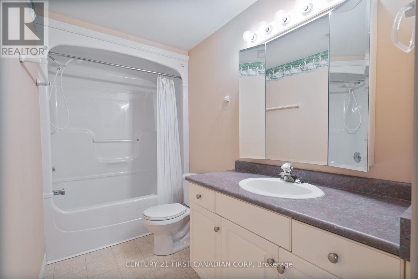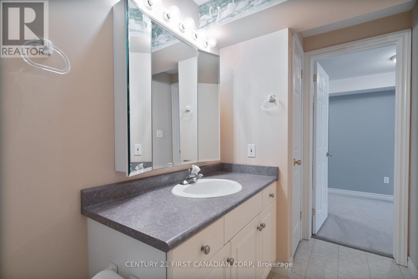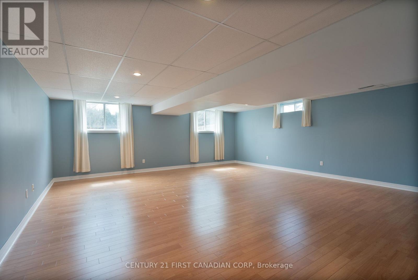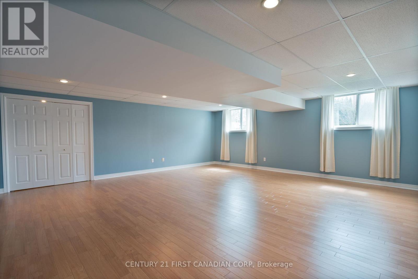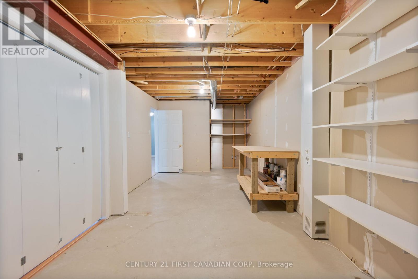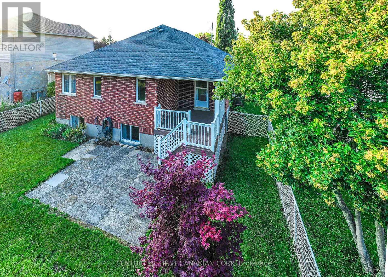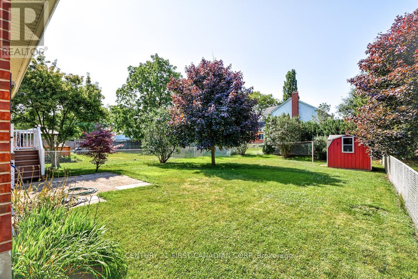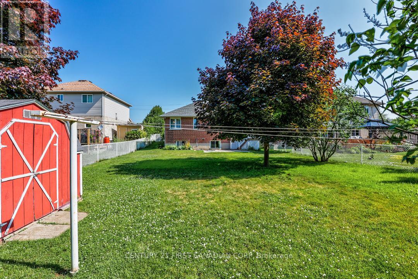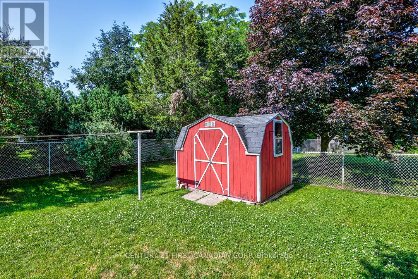584 Wellington Street St. Thomas, Ontario N5R 6E1
$639,900
PROPERTY DEPTH 167FT - 1.5 CAR GARAGE - COVERED DECK Welcome to 584 Wellington Street! This charming brick bungalow is located in a quiet and friendly neighbourhood in the south east side of St.Thomas. The main floor features a spacious living room with large windows that let in plenty of natural light, a cozy dining area, and a fully equipped kitchen with white appliances. Retreat to a large primary bedroom which offers an oversized walk in closet, and a 4-piece ensuite bathroom, complete with a soaker tub. A second bedroom and laundry space off the side entrance complete the main floor. The finished lower level provides additional living space, which includes a large rec room, a third bedroom (window IS NOT egress), an additional 4-piece bathroom, and a storage area which could make a great home gym or hobby space. Outside, you'll find a fully fenced backyard, with a covered deck off of the kitchen, perfect for summer barbeques and outdoor gatherings. This home is conveniently located close to schools, parks, shopping, and just a short drive to both, Port Stanley and London. Don't miss out on this fantastic opportunity to own a beautiful home in a great location. The shingles, A/C and Furnace have been replaced. (id:61155)
Property Details
| MLS® Number | X12074605 |
| Property Type | Single Family |
| Community Name | SE |
| Amenities Near By | Park, Place Of Worship |
| Community Features | School Bus |
| Features | Level Lot, Sump Pump |
| Parking Space Total | 3 |
| Structure | Deck, Porch, Shed |
Building
| Bathroom Total | 2 |
| Bedrooms Above Ground | 2 |
| Bedrooms Below Ground | 1 |
| Bedrooms Total | 3 |
| Age | 16 To 30 Years |
| Appliances | Dishwasher, Dryer, Stove, Washer, Window Coverings, Refrigerator |
| Architectural Style | Bungalow |
| Basement Development | Finished |
| Basement Type | Full (finished) |
| Construction Style Attachment | Detached |
| Cooling Type | Central Air Conditioning |
| Exterior Finish | Brick |
| Foundation Type | Poured Concrete |
| Heating Fuel | Natural Gas |
| Heating Type | Forced Air |
| Stories Total | 1 |
| Size Interior | 1,100 - 1,500 Ft2 |
| Type | House |
| Utility Water | Municipal Water |
Parking
| Attached Garage | |
| Garage |
Land
| Acreage | No |
| Fence Type | Fenced Yard |
| Land Amenities | Park, Place Of Worship |
| Sewer | Sanitary Sewer |
| Size Depth | 137 Ft |
| Size Frontage | 47 Ft |
| Size Irregular | 47 X 137 Ft |
| Size Total Text | 47 X 137 Ft |
Rooms
| Level | Type | Length | Width | Dimensions |
|---|---|---|---|---|
| Lower Level | Recreational, Games Room | 6.35 m | 6.35 m | 6.35 m x 6.35 m |
| Lower Level | Bedroom 3 | 2.95 m | 3.68 m | 2.95 m x 3.68 m |
| Lower Level | Utility Room | 3.73 m | 1.65 m | 3.73 m x 1.65 m |
| Lower Level | Bathroom | 1.83 m | 3.05 m | 1.83 m x 3.05 m |
| Main Level | Dining Room | 4.9 m | 3.3 m | 4.9 m x 3.3 m |
| Main Level | Living Room | 4.42 m | 4.47 m | 4.42 m x 4.47 m |
| Main Level | Kitchen | 3.43 m | 3.76 m | 3.43 m x 3.76 m |
| Main Level | Primary Bedroom | 4.14 m | 5.61 m | 4.14 m x 5.61 m |
| Main Level | Laundry Room | 3.66 m | 1.91 m | 3.66 m x 1.91 m |
| Main Level | Bedroom 2 | 3.02 m | 2.69 m | 3.02 m x 2.69 m |
https://www.realtor.ca/real-estate/28149003/584-wellington-street-st-thomas-se
Contact Us
Contact us for more information

Abe Knelsen
Salesperson
abe-knelsen.c21.ca/
www.facebook.com/AbeKnelsenRealtor/
(519) 673-3390



