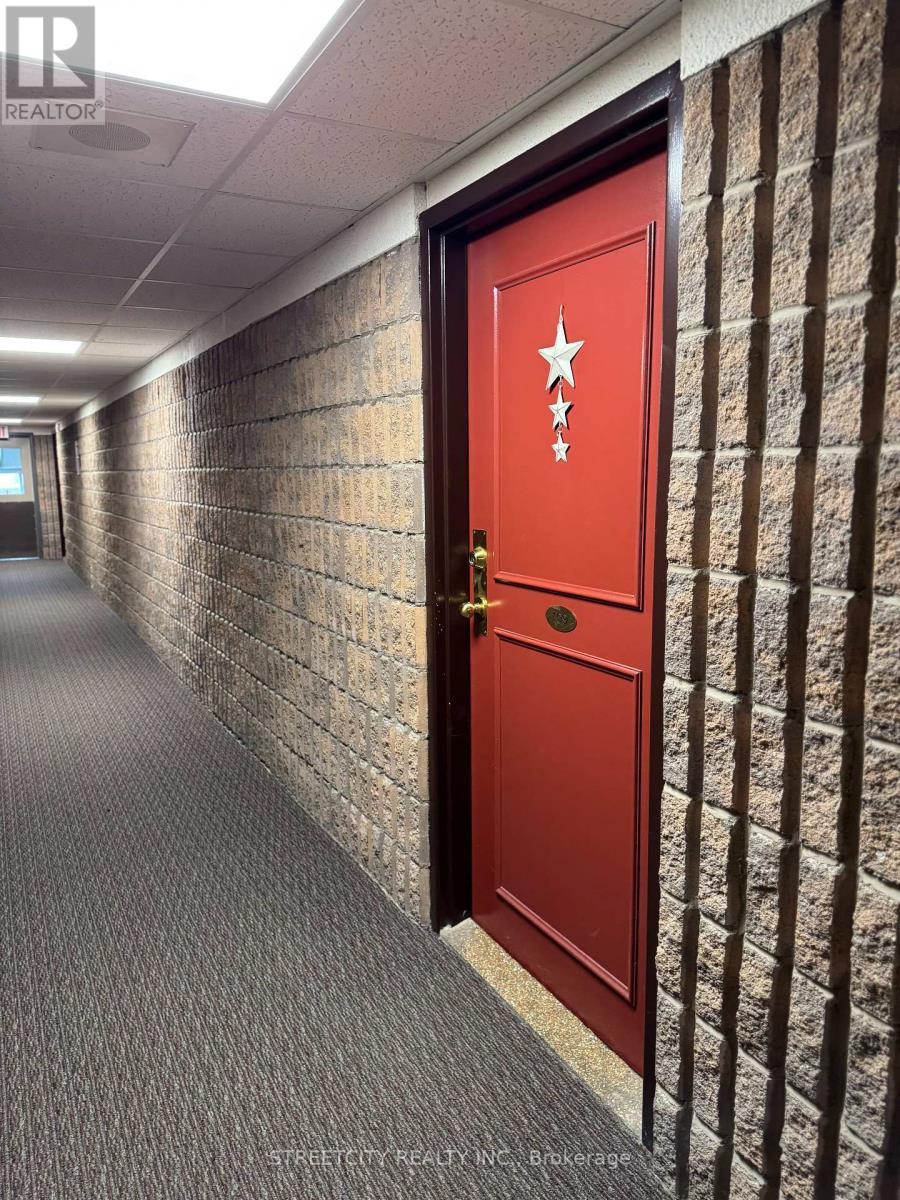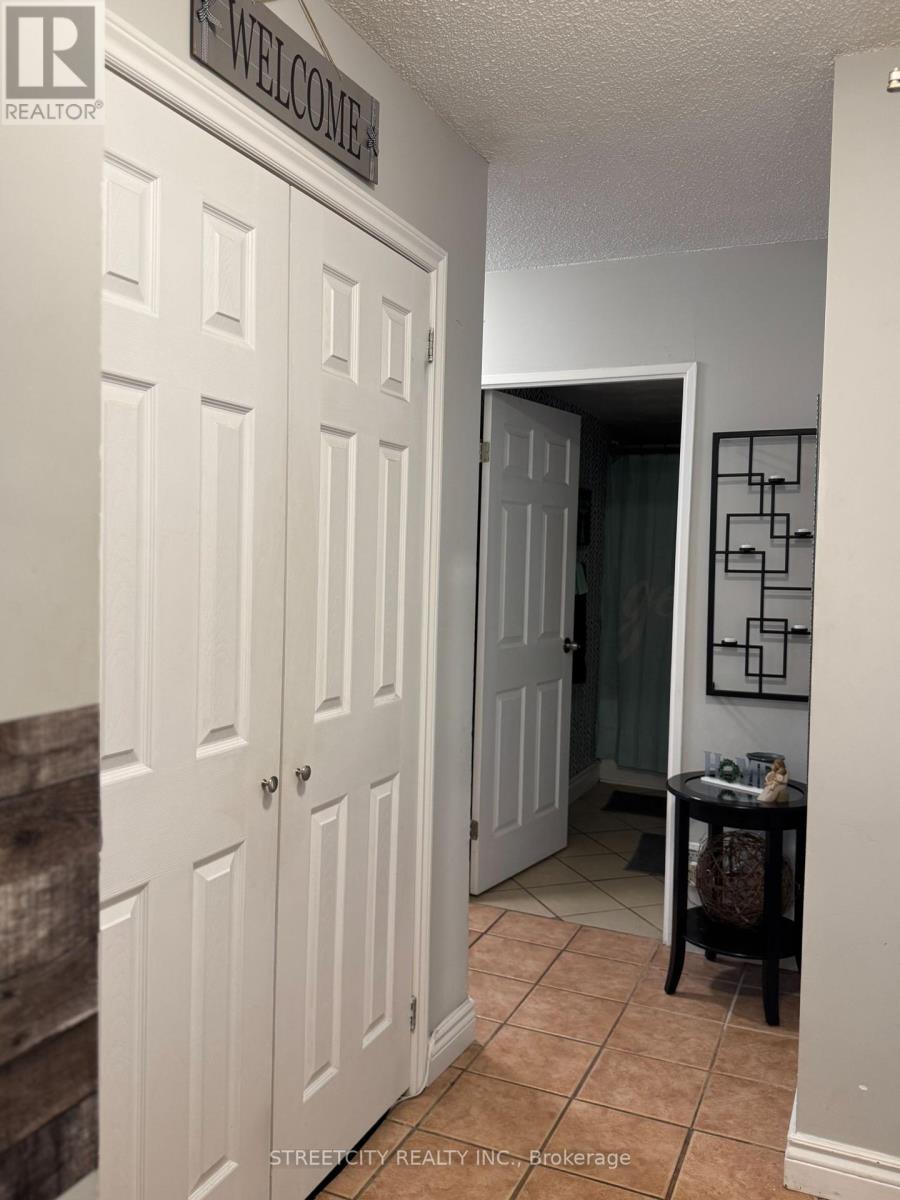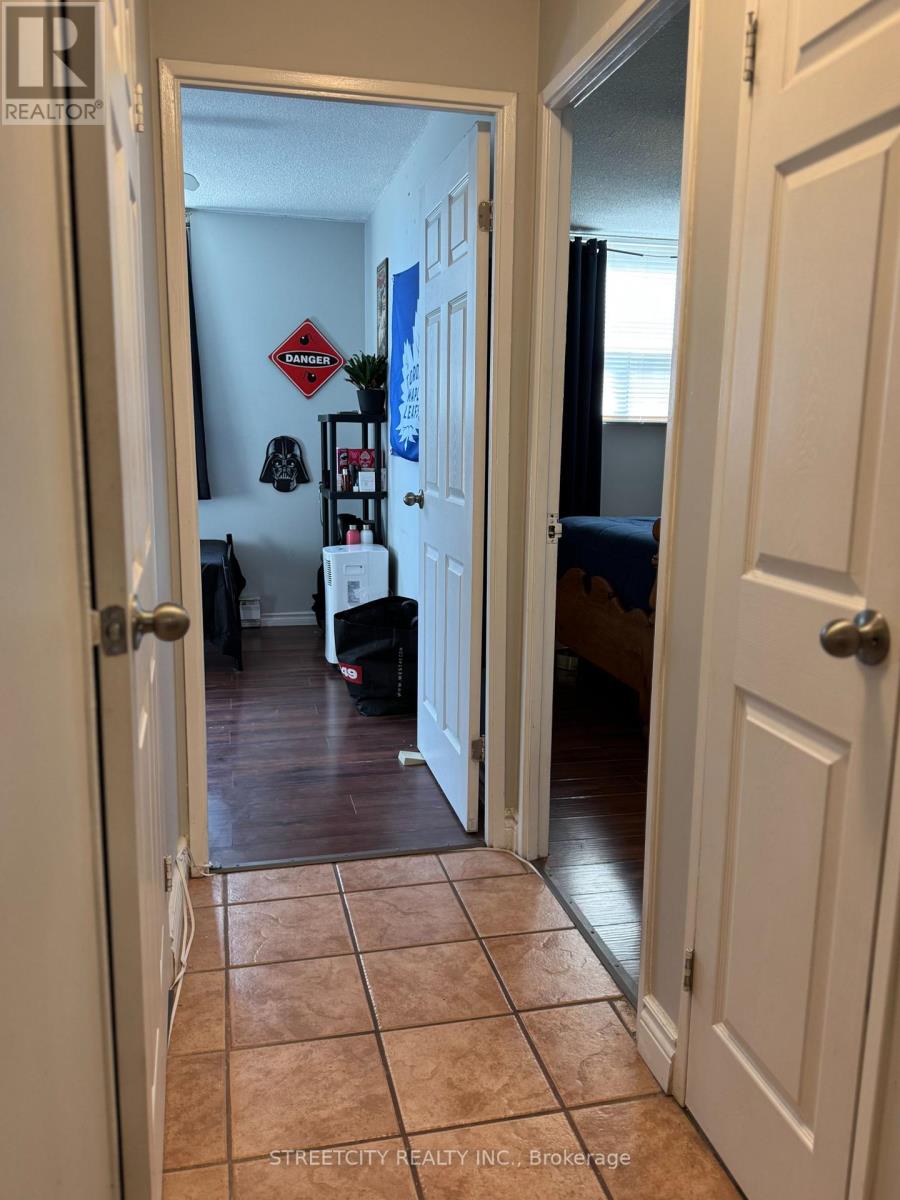109 - 1103 Jalna Boulevard London, Ontario N6E 2W8
$359,000Maintenance, Heat, Electricity, Water, Insurance, Parking
$800 Monthly
Maintenance, Heat, Electricity, Water, Insurance, Parking
$800 MonthlyWelcome to this spacious and updated main floor condo, for first time buyers, downsizers, and investors. This three-bedroom, two-bathroom home features a private north-facing balcony, secure entry, and all-inclusive utilities covered by the condo fee. Enjoy two designated underground parking with visitor spots available. Ideally situated steps from White Oaks Mall, schools, parks, a community centre, library, restaurants, and public transit, with quick access to Highway 401 and downtown. Your backyard is a massive park with playgrounds and a spray pad. Don't miss this fantastic opportunity in an unbeatable location! (id:61155)
Property Details
| MLS® Number | X12049254 |
| Property Type | Single Family |
| Community Name | South X |
| Amenities Near By | Hospital, Park, Place Of Worship |
| Community Features | Pet Restrictions |
| Features | Balcony, Carpet Free |
| Parking Space Total | 2 |
| View Type | View |
Building
| Bathroom Total | 2 |
| Bedrooms Above Ground | 3 |
| Bedrooms Total | 3 |
| Appliances | Dishwasher, Stove, Refrigerator |
| Cooling Type | Window Air Conditioner |
| Exterior Finish | Brick |
| Half Bath Total | 1 |
| Heating Fuel | Electric |
| Heating Type | Baseboard Heaters |
| Size Interior | 1,000 - 1,199 Ft2 |
| Type | Apartment |
Parking
| Underground | |
| Garage |
Land
| Acreage | No |
| Land Amenities | Hospital, Park, Place Of Worship |
Rooms
| Level | Type | Length | Width | Dimensions |
|---|---|---|---|---|
| Flat | Primary Bedroom | 2.83 m | 4.17 m | 2.83 m x 4.17 m |
| Flat | Bedroom 2 | 2.83 m | 3.32 m | 2.83 m x 3.32 m |
| Flat | Bedroom 3 | 2.86 m | 4.35 m | 2.86 m x 4.35 m |
| Flat | Living Room | 3.29 m | 6.09 m | 3.29 m x 6.09 m |
| Flat | Kitchen | 2.22 m | 2.83 m | 2.22 m x 2.83 m |
| Flat | Bathroom | 1.7 m | 1.5 m | 1.7 m x 1.5 m |
| Flat | Bathroom | 2.86 m | 1.25 m | 2.86 m x 1.25 m |
https://www.realtor.ca/real-estate/28091684/109-1103-jalna-boulevard-london-south-x
Contact Us
Contact us for more information

Afshan Rais
Salesperson
(519) 649-6900
























