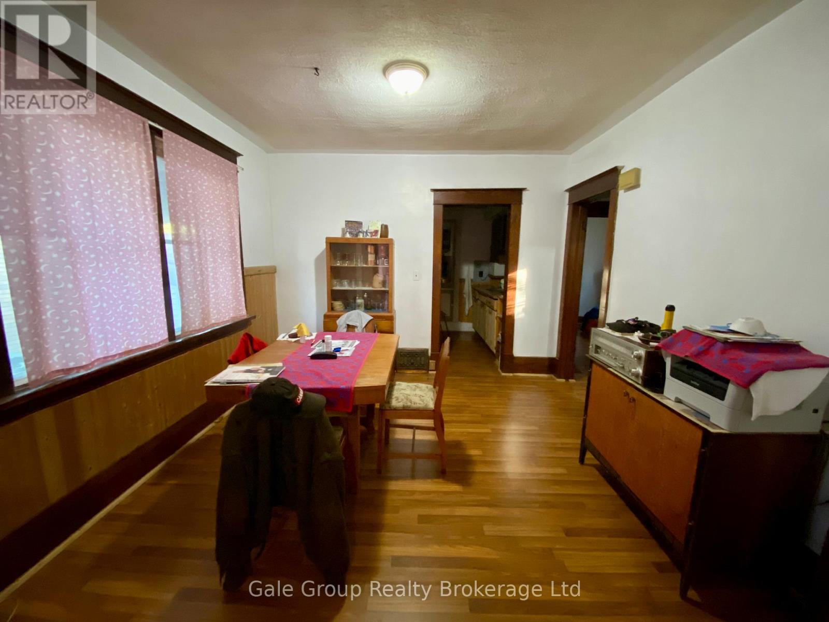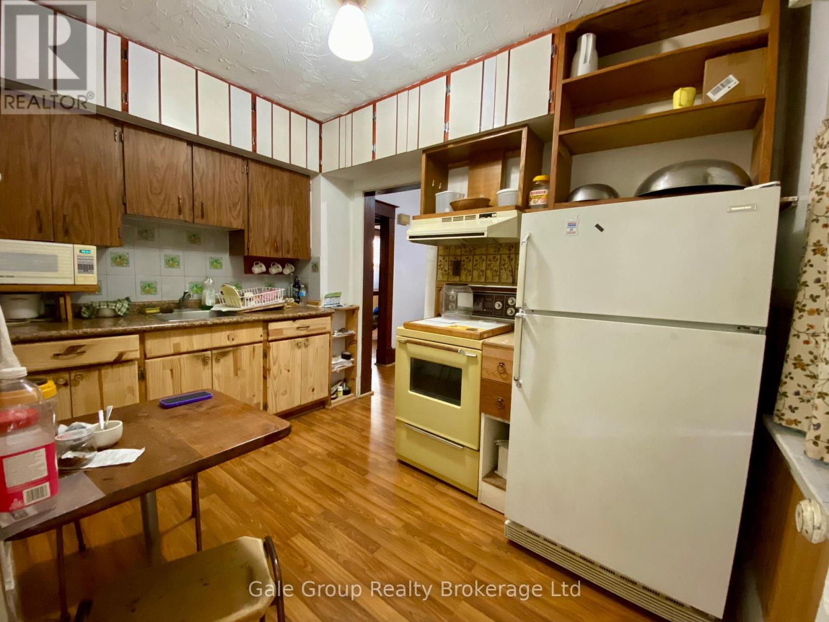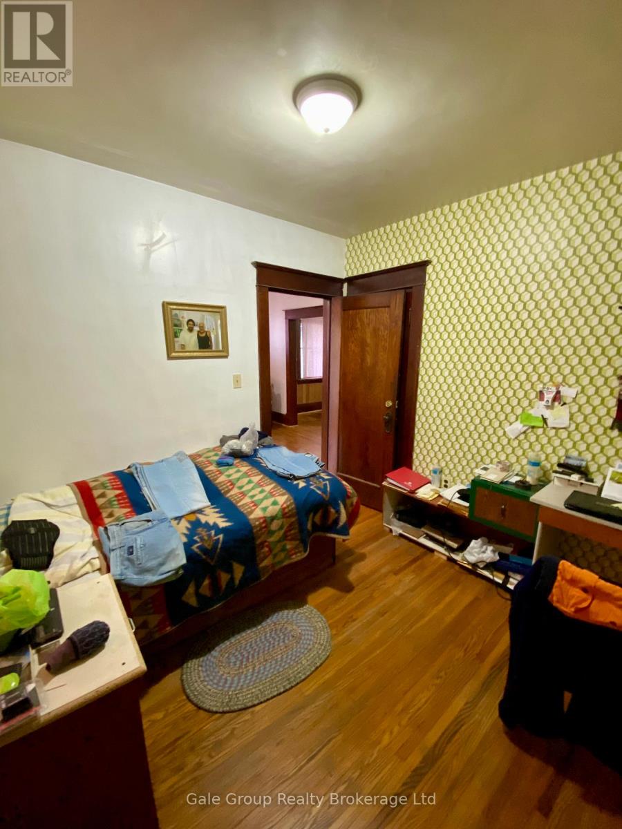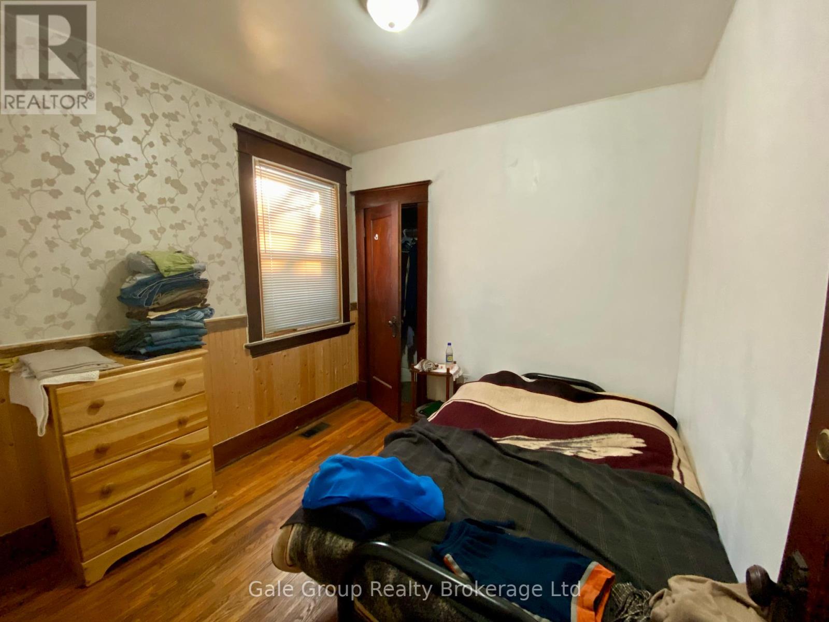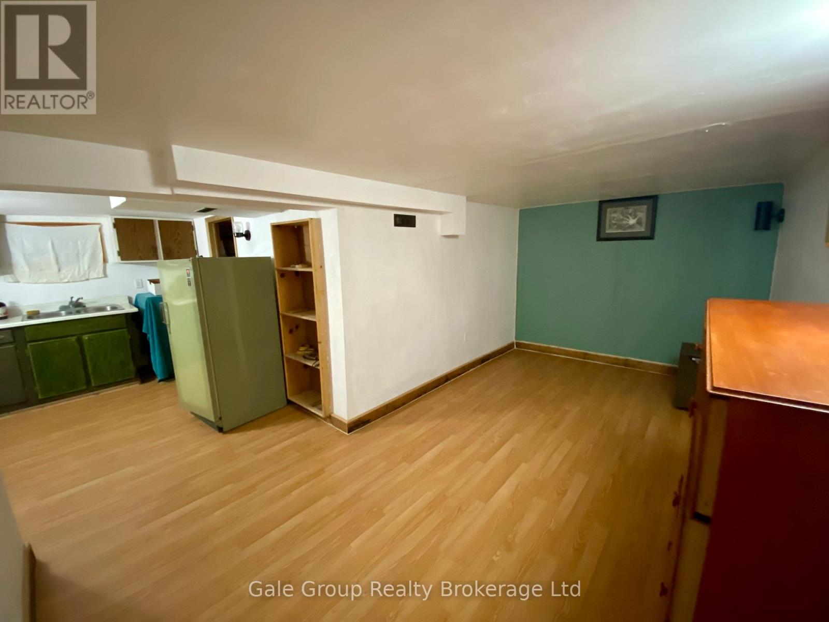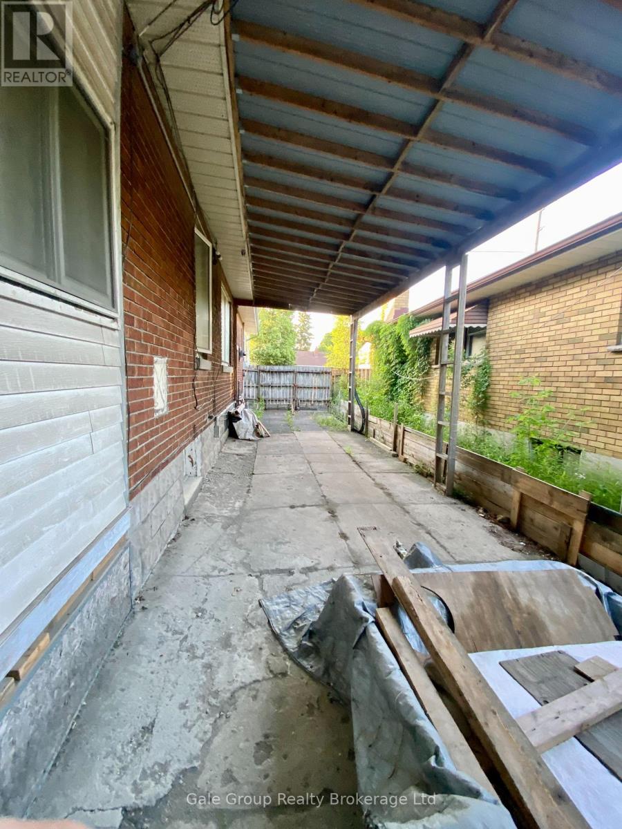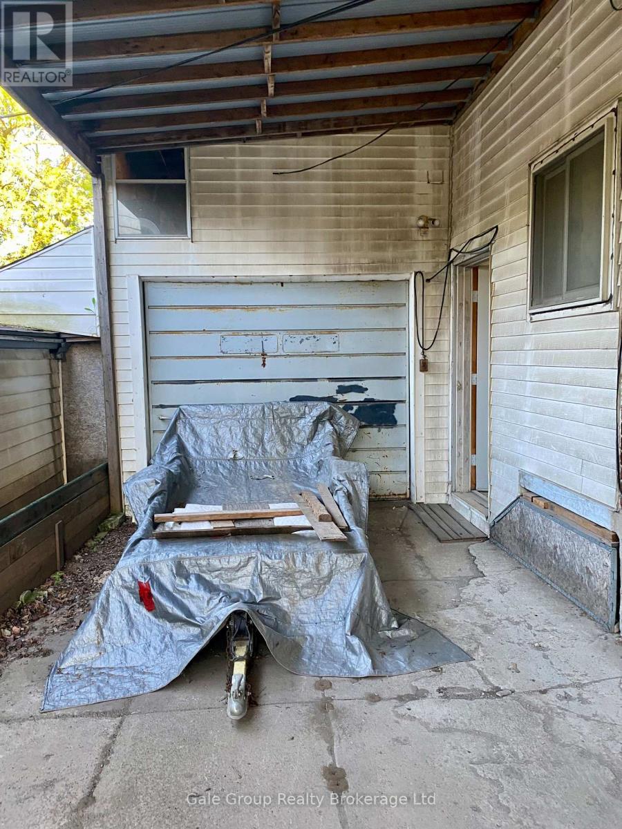1169 Oxford Street E London East, Ontario N5Y 3L7
$549,900
Discover a prime investment property located just minutes from Fanshawe College. This home features a well-appointed basement divided into two studio apartments, each with a kitchenette and a 3-piece bathroom-one apartment even boasts a cozy gas fireplace, offering a comfortable living space for future tenants. The main floor includes three bedrooms, a 4-piece bathroom, and a welcoming living room featuring another gas fireplace. Additional highlights include a dining room, kitchen, and convenient main floor laundry. An attached workshop and the attic provide plenty of storage options, while the enclosed back porch-complete with its own kitchenette-enhances outdoor entertaining. The fenced backyard ensures privacy and its currently divided into two segments, but it can easily be reconfigured into one yard. Recent upgrades include a newer furnace, newly applied spray foam insulation in the basement, and several new windows, ensuring energy efficiency and comfort. With ample parking available, the proximity to local amenities and some TLC, this property is a dream investment for those looking to capitalize on the rental market, or for those looking for a multi-generational property. Don't miss out on this exceptional opportunity! (id:61155)
Property Details
| MLS® Number | X12059790 |
| Property Type | Single Family |
| Community Name | East G |
| Amenities Near By | Hospital, Park, Public Transit, Schools |
| Equipment Type | None |
| Parking Space Total | 5 |
| Rental Equipment Type | None |
| Structure | Porch, Workshop |
Building
| Bathroom Total | 3 |
| Bedrooms Above Ground | 3 |
| Bedrooms Total | 3 |
| Amenities | Fireplace(s) |
| Appliances | Water Heater, Dryer, Stove, Washer, Refrigerator |
| Architectural Style | Bungalow |
| Basement Development | Finished |
| Basement Features | Walk Out |
| Basement Type | N/a (finished) |
| Construction Style Attachment | Detached |
| Exterior Finish | Brick, Vinyl Siding |
| Fireplace Present | Yes |
| Foundation Type | Block |
| Heating Fuel | Natural Gas |
| Heating Type | Forced Air |
| Stories Total | 1 |
| Size Interior | 700 - 1,100 Ft2 |
| Type | House |
| Utility Water | Municipal Water |
Parking
| No Garage |
Land
| Acreage | No |
| Fence Type | Fenced Yard |
| Land Amenities | Hospital, Park, Public Transit, Schools |
| Sewer | Sanitary Sewer |
| Size Depth | 116 Ft ,3 In |
| Size Frontage | 40 Ft |
| Size Irregular | 40 X 116.3 Ft |
| Size Total Text | 40 X 116.3 Ft |
Rooms
| Level | Type | Length | Width | Dimensions |
|---|---|---|---|---|
| Main Level | Kitchen | 3.08 m | 2.31 m | 3.08 m x 2.31 m |
| Main Level | Living Room | 3.99 m | 3.35 m | 3.99 m x 3.35 m |
| Main Level | Dining Room | 3.56 m | 3.38 m | 3.56 m x 3.38 m |
| Main Level | Bedroom | 2.77 m | 2.47 m | 2.77 m x 2.47 m |
| Main Level | Bedroom | 2.74 m | 2.74 m | 2.74 m x 2.74 m |
| Main Level | Bedroom | 2.74 m | 2.46 m | 2.74 m x 2.46 m |
https://www.realtor.ca/real-estate/28115337/1169-oxford-street-e-london-east-east-g-east-g
Contact Us
Contact us for more information

Carly Brintnell
Salesperson
425 Dundas Street
Woodstock, Ontario N4S 1B8
(519) 539-6194










