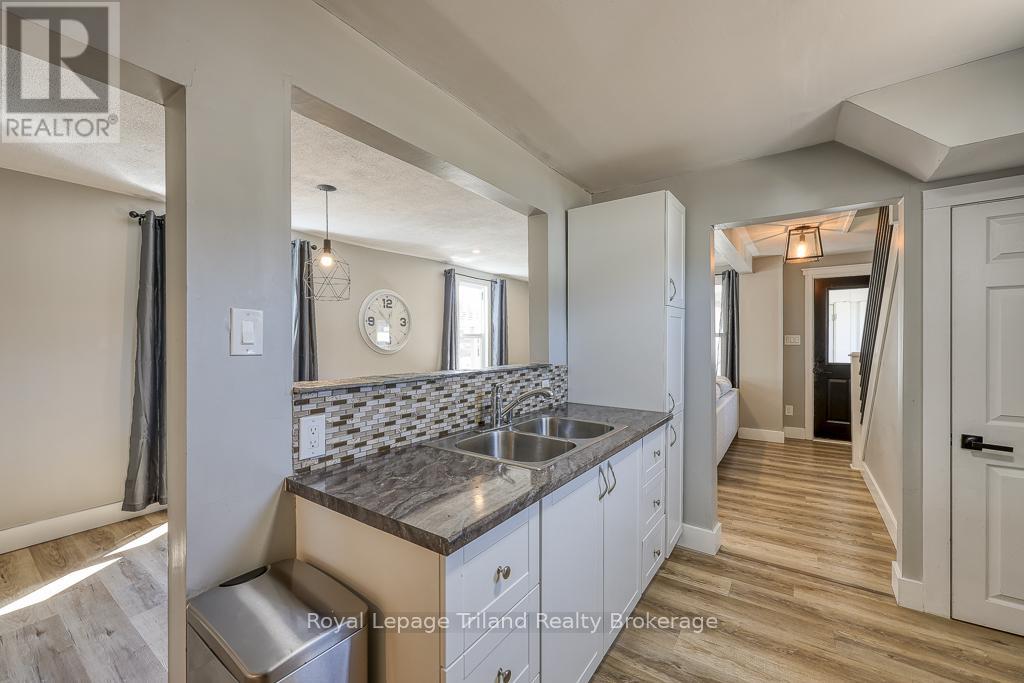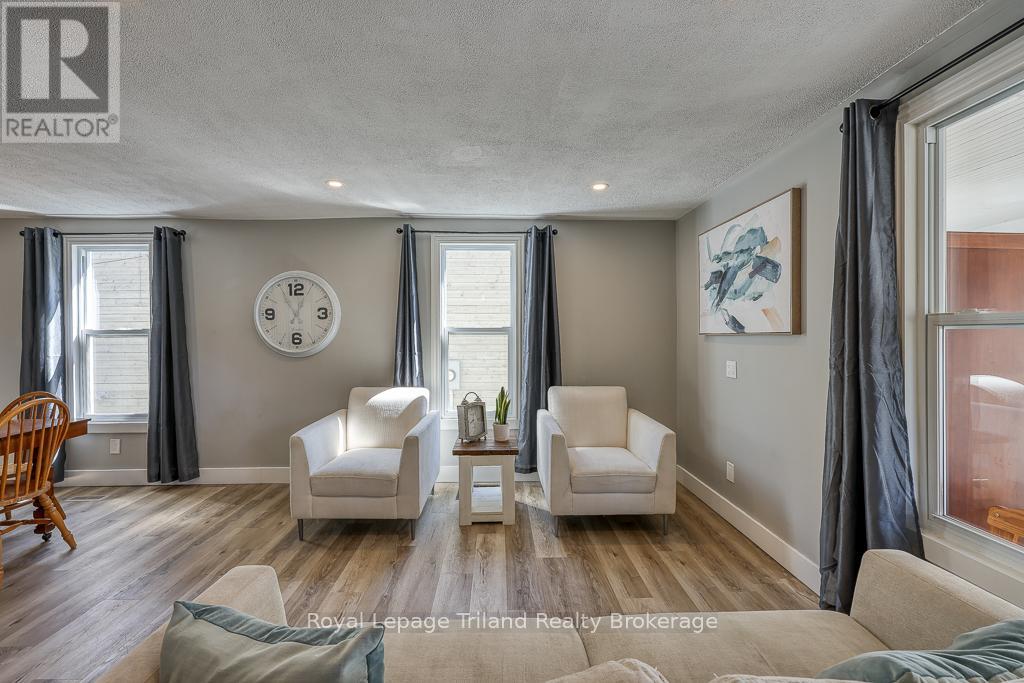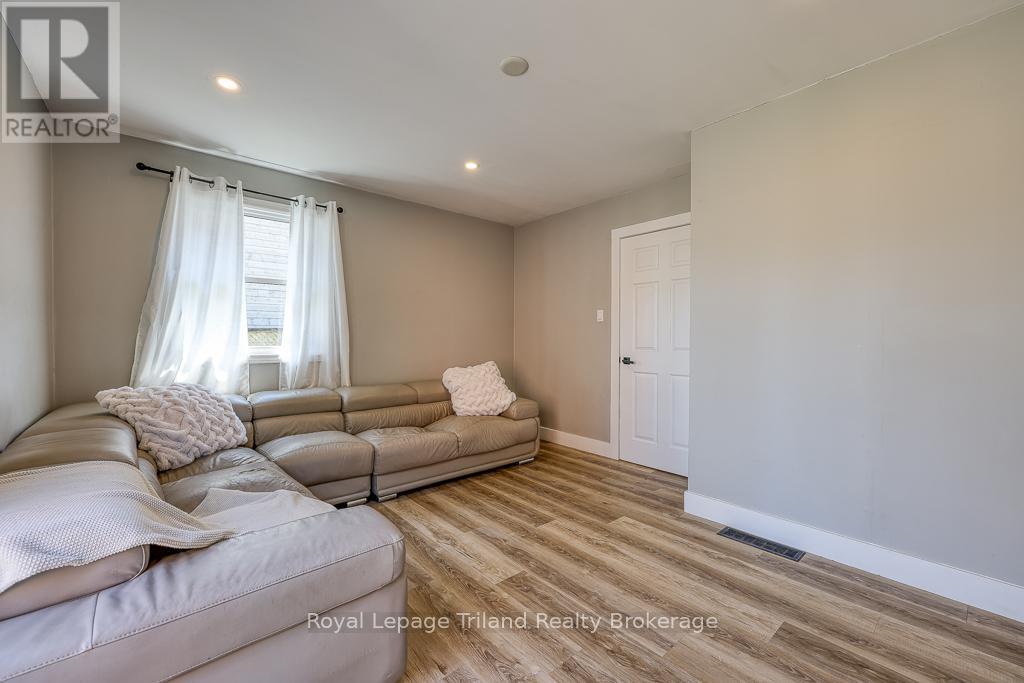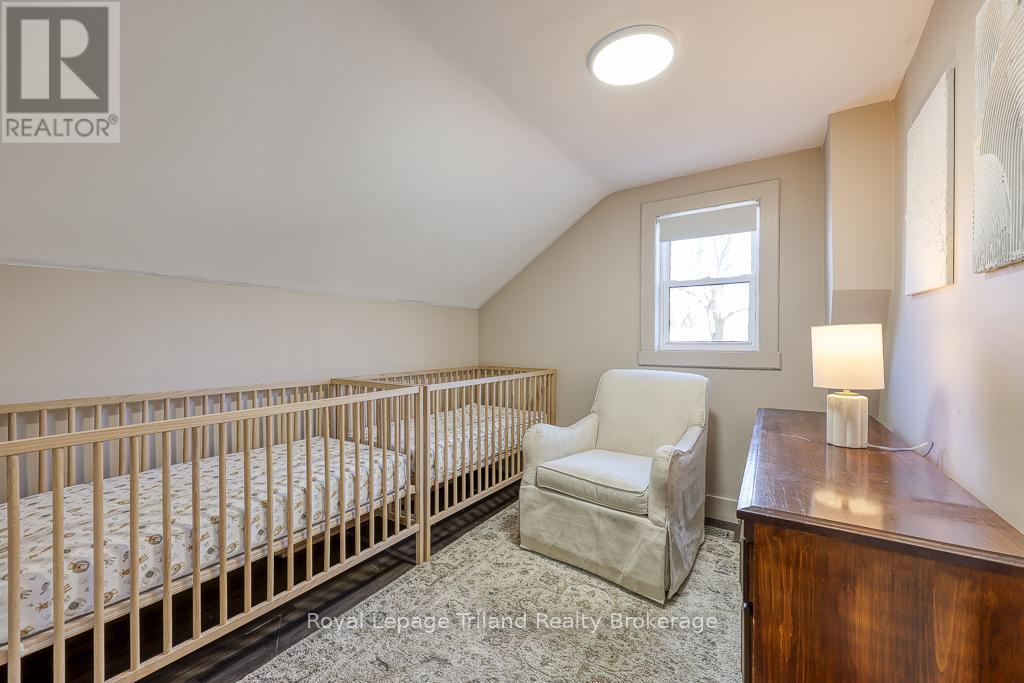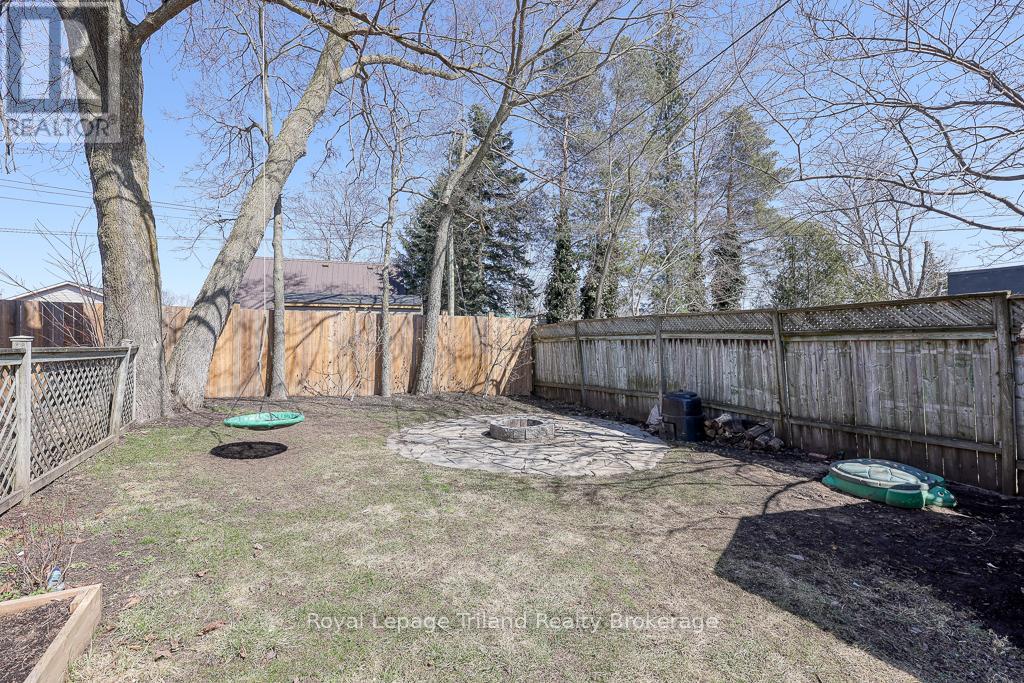138 Thames Street N Ingersoll, Ontario N5C 3E1
$429,900
Charming & Fully Renovated Home - Perfect for First-Time Buyers! Welcome to this beautifully renovated 3-bedroom, 1-bathroom home, centrally located just minutes from shopping, dining, and schools. With over 1200 square feet of living space this move-in-ready gem boasts a brand-new kitchen with modern cabinetry, sleek countertops, and stainless steel appliances. The updated bathroom features stylish finishes and contemporary fixtures. Fresh paint, new flooring, and upgraded lighting throughout create a bright and inviting space. The bright and spacious back family room has patio doors that lead to the new deck, fully fenced yard and garden shed. Three bedrooms upstairs including a large primary bedroom. New furnace and an owned hot water tank. With a spacious layout and a great backyard, this home is ideal for first-time buyers or anyone looking for a turnkey property in a prime location. Don't miss this fantastic opportunity to get into the housing market today! (id:61155)
Open House
This property has open houses!
2:00 pm
Ends at:4:00 pm
Property Details
| MLS® Number | X12051537 |
| Property Type | Single Family |
| Community Name | Ingersoll - North |
| Equipment Type | None |
| Parking Space Total | 1 |
| Rental Equipment Type | None |
| Structure | Shed |
Building
| Bathroom Total | 1 |
| Bedrooms Above Ground | 3 |
| Bedrooms Total | 3 |
| Appliances | Water Heater, Dryer, Stove, Washer, Refrigerator |
| Basement Development | Unfinished |
| Basement Type | N/a (unfinished) |
| Construction Style Attachment | Detached |
| Cooling Type | Central Air Conditioning |
| Exterior Finish | Vinyl Siding |
| Foundation Type | Stone |
| Heating Fuel | Natural Gas |
| Heating Type | Forced Air |
| Stories Total | 2 |
| Type | House |
| Utility Water | Municipal Water |
Parking
| No Garage |
Land
| Acreage | No |
| Sewer | Sanitary Sewer |
| Size Depth | 131 Ft ,7 In |
| Size Frontage | 32 Ft |
| Size Irregular | 32 X 131.64 Ft |
| Size Total Text | 32 X 131.64 Ft |
| Zoning Description | R2 |
Rooms
| Level | Type | Length | Width | Dimensions |
|---|---|---|---|---|
| Second Level | Primary Bedroom | 5.18 m | 2.74 m | 5.18 m x 2.74 m |
| Second Level | Bedroom 2 | 2.74 m | 2.43 m | 2.74 m x 2.43 m |
| Second Level | Bedroom 3 | 2.74 m | 2.43 m | 2.74 m x 2.43 m |
| Main Level | Living Room | 5.18 m | 3.35 m | 5.18 m x 3.35 m |
| Main Level | Dining Room | 3.35 m | 2.43 m | 3.35 m x 2.43 m |
| Main Level | Kitchen | 3.35 m | 2.43 m | 3.35 m x 2.43 m |
| Main Level | Family Room | 4.26 m | 3.65 m | 4.26 m x 3.65 m |
| Main Level | Pantry | 1.5 m | 1.22 m | 1.5 m x 1.22 m |
| Main Level | Bathroom | 3.35 m | 1.5 m | 3.35 m x 1.5 m |
Contact Us
Contact us for more information

Dwayne Bulthuis
Salesperson
757 Dundas Street
Woodstock, Ontario N4S 1E8
(519) 539-2070















