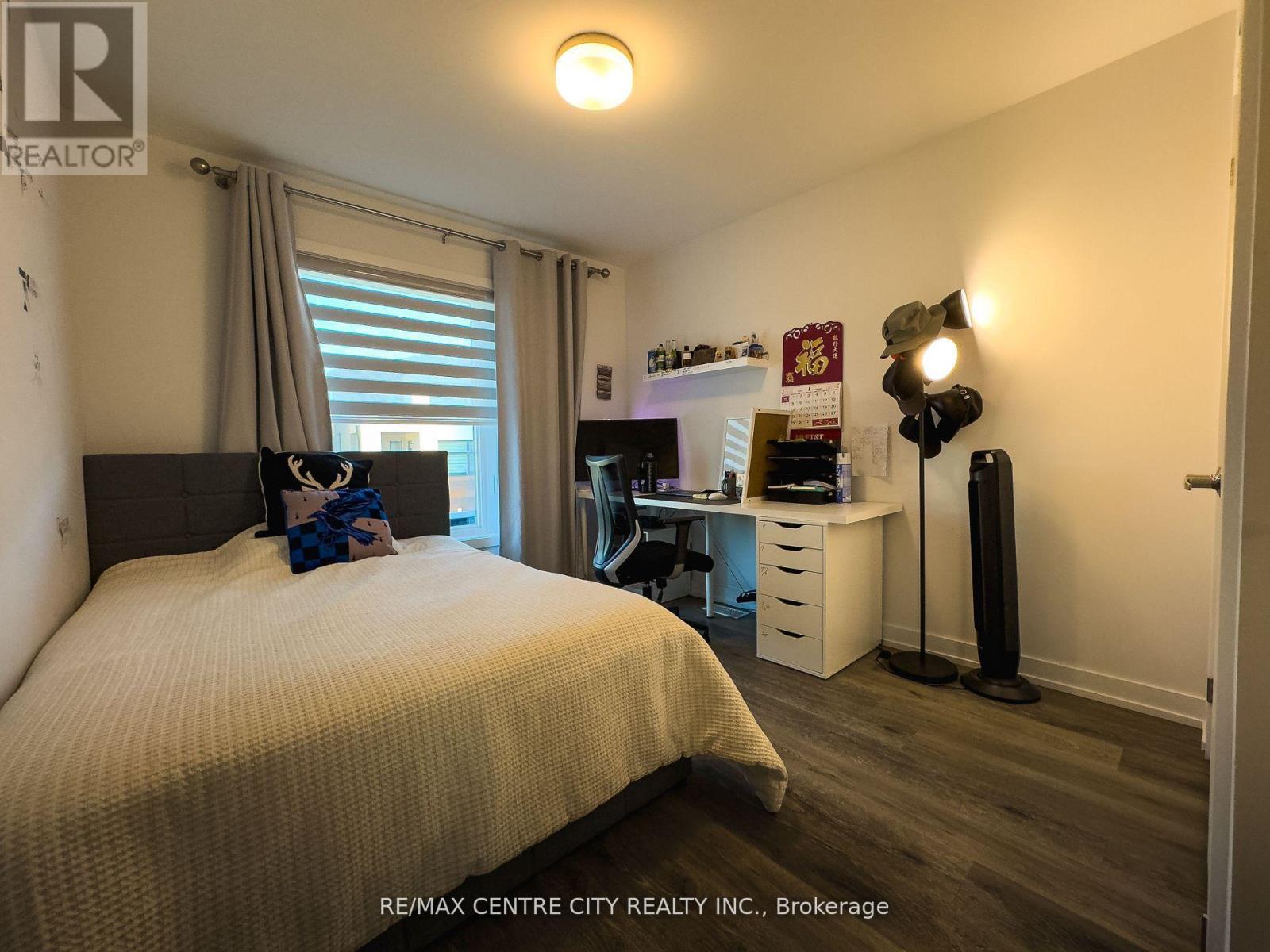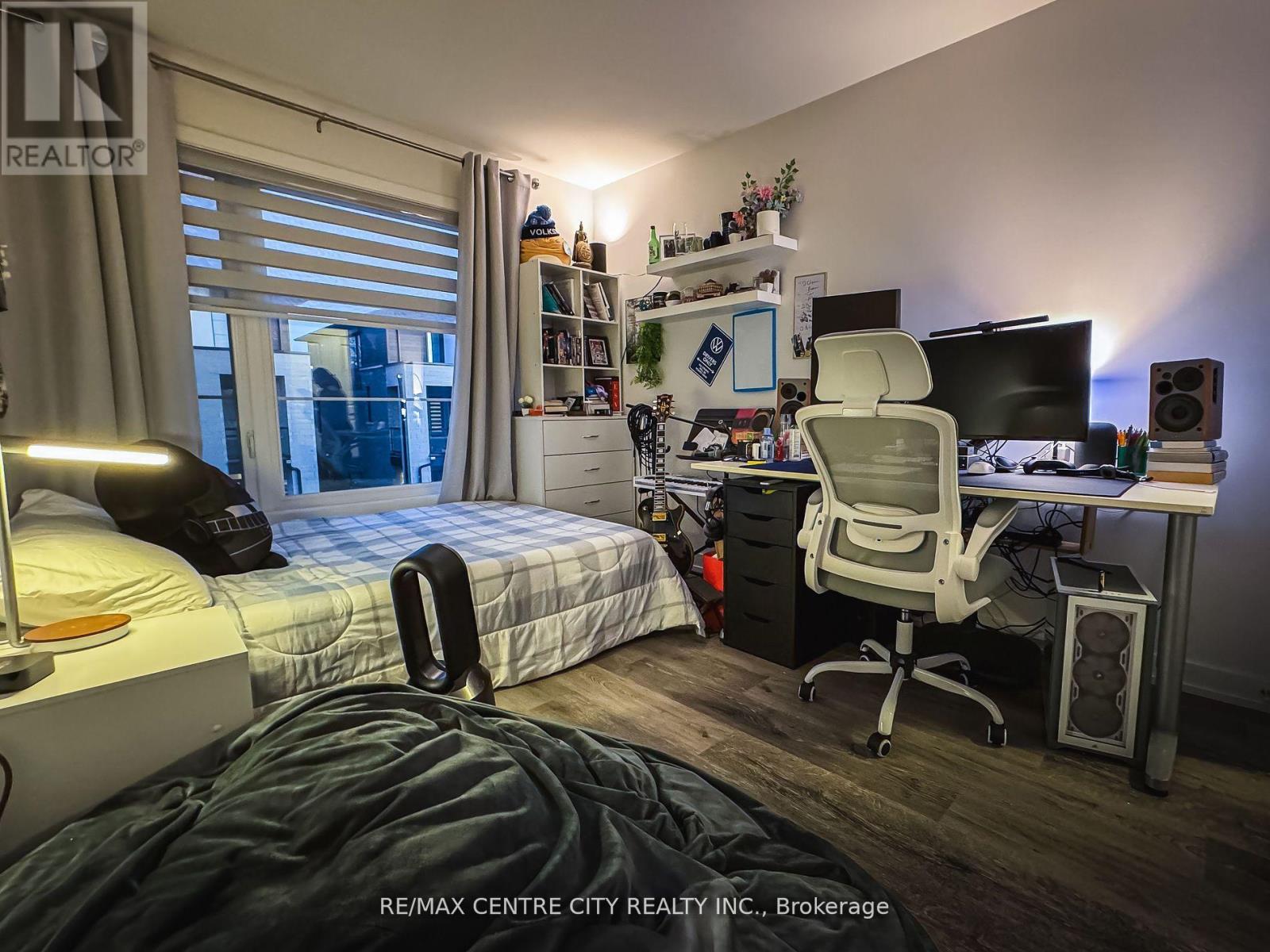17 - 350 River Road Cambridge, Ontario N3C 0H4
$739,000Maintenance, Parking, Common Area Maintenance
$345.99 Monthly
Maintenance, Parking, Common Area Maintenance
$345.99 Monthly**Modern and Spacious 3-Bedroom End Unit Townhouse Condo with Potential Accessory Apartment.** Discover your ideal home in this nearly new, 1,513ag square-foot townhouse condo, perfectly designed for contemporary living. This beautifully maintained residence features three well-sized bedrooms on the second floor, including a master suite with a private bathroom. The main floor offers a comfortable living room that flows effortlessly into a sleek, modern kitchen, equipped with up-to-date appliances and generous cabinet space. This open layout is perfect for both everyday living and entertaining guests. The finished walk-out basement adds versatile living space that can be customized to fit your needs whether it's a home office, media room, or play area. The basement also includes a full bathroom for added convenience, and potential for extra income as the basement has its own separate entrance. With a total of four bathrooms, including an en-suite in the master bedroom and a convenient powder room on the main floor, this condo ensures ample facilities for family and guests. Built just 2 years ago, this townhouse combines modern finishes with energy-efficient features, fingerprint keyless Entry door, wifi garage door opener, making it both stylish and practical. Located in a sought-after community, you'll enjoy easy access to a private playground, to local amenities, shopping, and dining. Don't miss your chance to own this exceptional condo. Contact us today to schedule a viewing and experience the perfect blend of modern comfort and convenience! (id:61155)
Open House
This property has open houses!
2:00 pm
Ends at:5:00 pm
2:00 pm
Ends at:5:00 pm
Property Details
| MLS® Number | X12026142 |
| Property Type | Single Family |
| Community Features | Pet Restrictions |
| Features | Balcony, In Suite Laundry |
| Parking Space Total | 2 |
| Structure | Playground |
Building
| Bathroom Total | 4 |
| Bedrooms Above Ground | 3 |
| Bedrooms Total | 3 |
| Age | 0 To 5 Years |
| Amenities | Visitor Parking |
| Appliances | Water Heater, Water Treatment, Dishwasher, Dryer, Stove, Washer, Water Softener, Refrigerator |
| Basement Development | Finished |
| Basement Features | Apartment In Basement, Walk Out |
| Basement Type | N/a (finished) |
| Cooling Type | Central Air Conditioning, Ventilation System |
| Exterior Finish | Brick, Vinyl Siding |
| Fire Protection | Smoke Detectors |
| Half Bath Total | 2 |
| Heating Fuel | Natural Gas |
| Heating Type | Forced Air |
| Stories Total | 2 |
| Size Interior | 1,400 - 1,599 Ft2 |
| Type | Row / Townhouse |
Parking
| Attached Garage | |
| Garage |
Land
| Acreage | No |
| Zoning Description | R2 |
Rooms
| Level | Type | Length | Width | Dimensions |
|---|---|---|---|---|
| Second Level | Primary Bedroom | 3.7 m | 4.3 m | 3.7 m x 4.3 m |
| Second Level | Bedroom 2 | 2.7 m | 3.8 m | 2.7 m x 3.8 m |
| Second Level | Bedroom 3 | 2.8 m | 3.1 m | 2.8 m x 3.1 m |
| Second Level | Bathroom | 3.6 m | 1.7 m | 3.6 m x 1.7 m |
| Second Level | Bathroom | 2.8 m | 1.7 m | 2.8 m x 1.7 m |
| Basement | Bathroom | 1.7 m | 2 m | 1.7 m x 2 m |
| Basement | Media | 3.7 m | 5.5 m | 3.7 m x 5.5 m |
| Ground Level | Living Room | 5.51 m | 4 m | 5.51 m x 4 m |
| Ground Level | Kitchen | 3.3 m | 2.9 m | 3.3 m x 2.9 m |
| Ground Level | Foyer | 1.6 m | 1.7 m | 1.6 m x 1.7 m |
| Ground Level | Bathroom | 1.6 m | 0.7 m | 1.6 m x 0.7 m |
https://www.realtor.ca/real-estate/28039342/17-350-river-road-cambridge
Contact Us
Contact us for more information
Nathan Green
Salesperson
(519) 667-1800




































