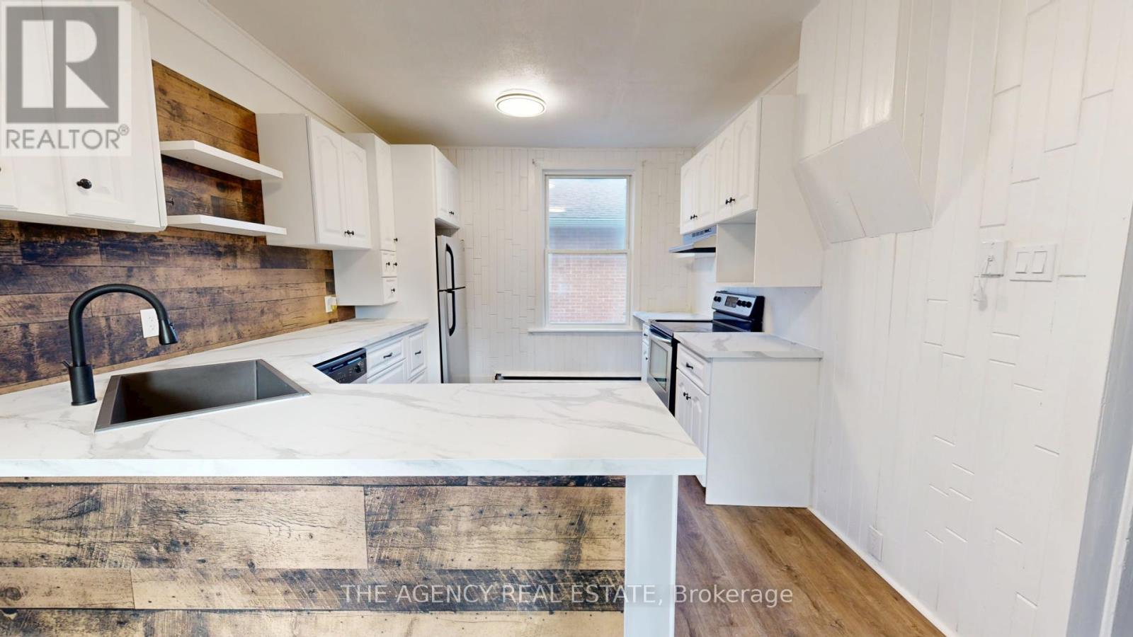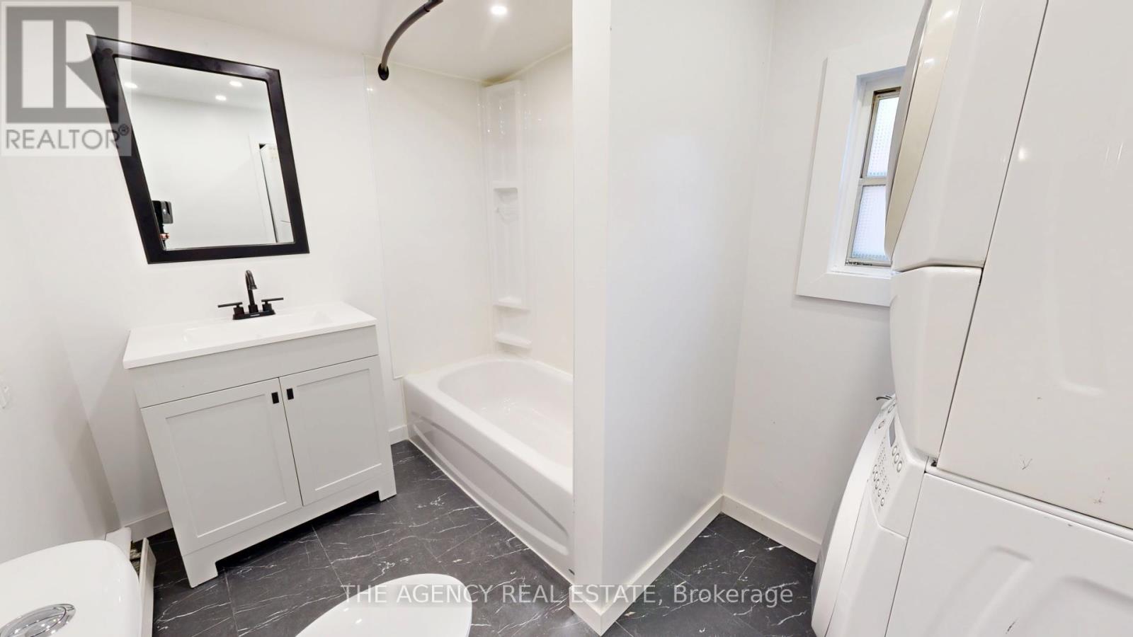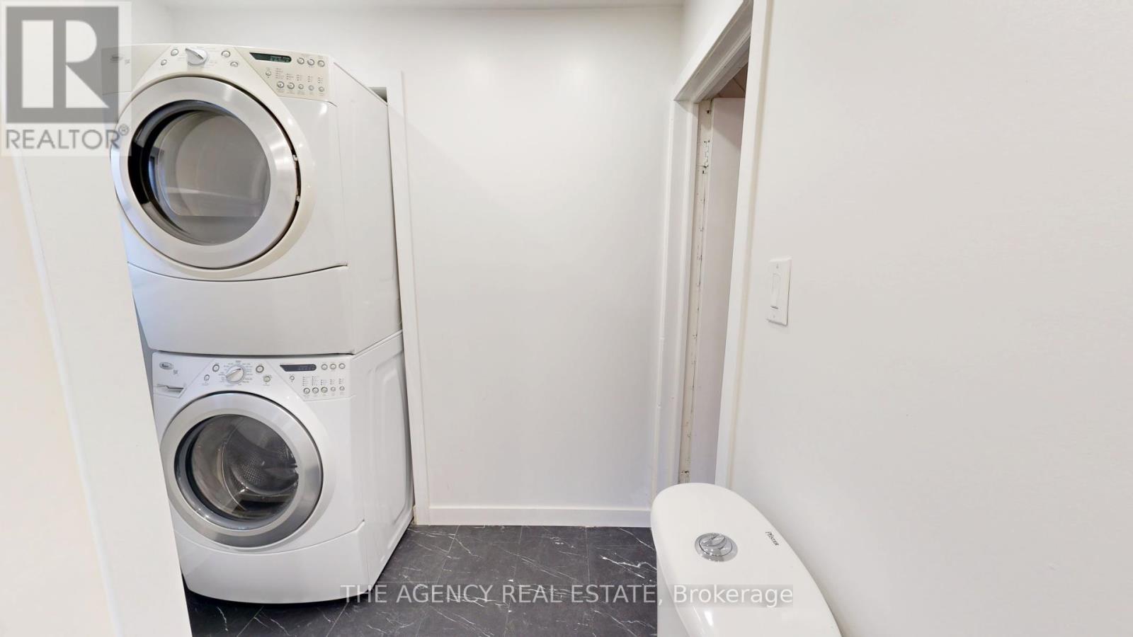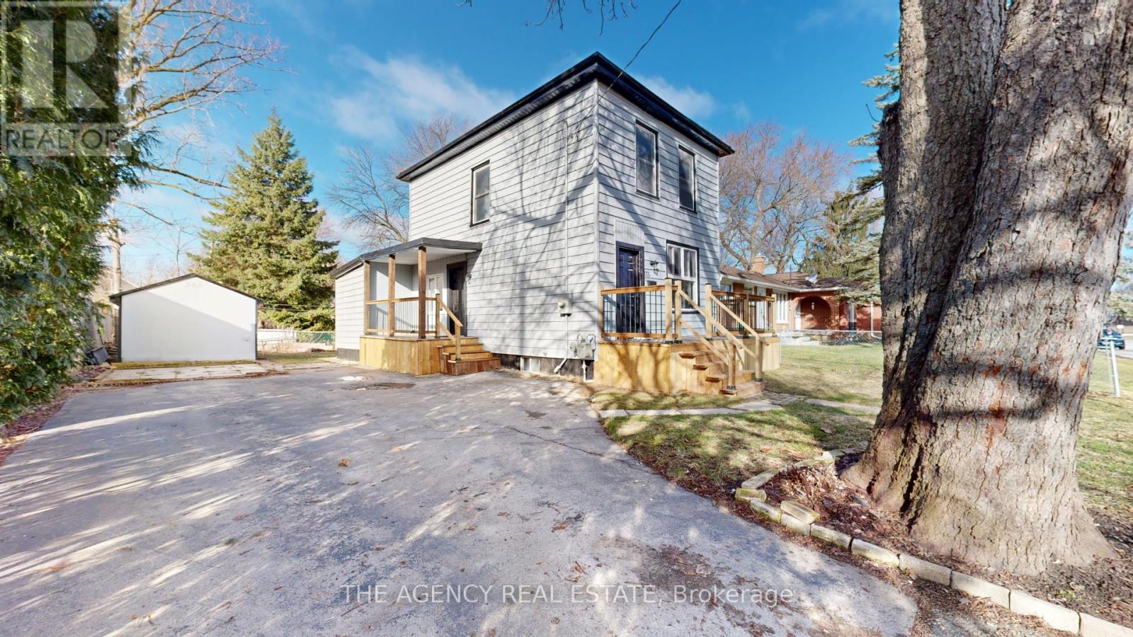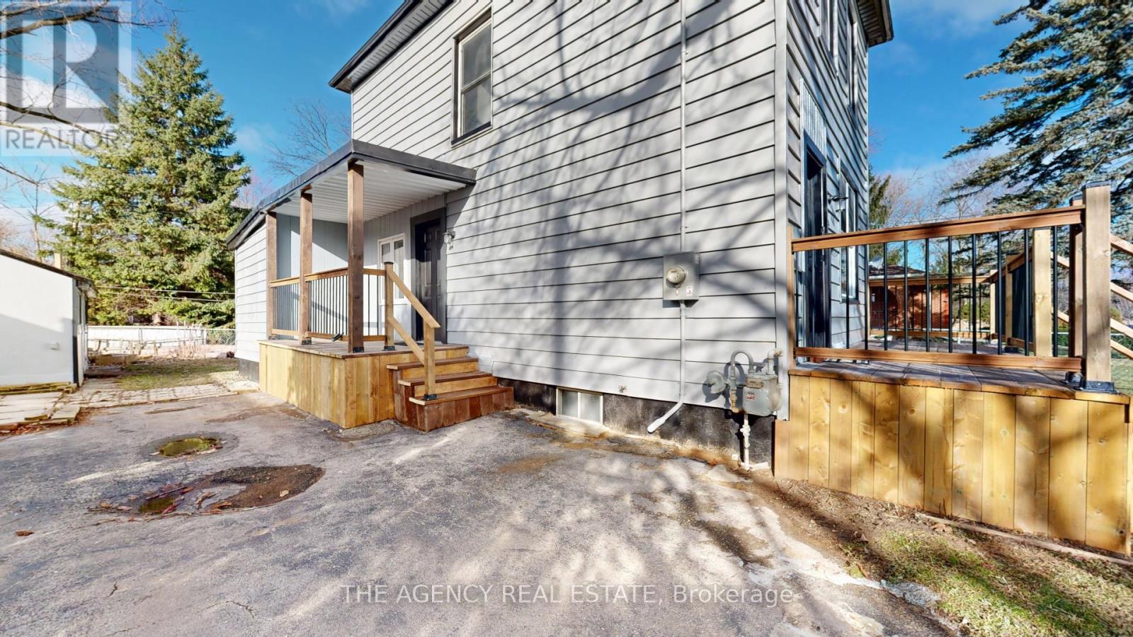173 Chelsea Avenue N London, Ontario N6J 3J5
$499,900
Nestled in the highly desirable Kensal Park neighborhood, this beautifully renovated two-story detached home seamlessly blends modern comfort with timeless charm. Situated on a quiet, tree-lined street, it offers a peaceful retreat while remaining just a short drive from downtown and Western University. Enjoy the convenience of walking to nearby restaurants, grocery stores, public schools, and parks. Inside, you'll find three spacious bedrooms, a full bathroom, a separate dining room, and main-floor laundry making it an ideal space for families or professionals alike. Recent updates include a new front and side deck, a remodeled kitchen and bathroom, upgraded flooring, and fresh paint inside and out. For nature lovers, a fully paved path leads directly to the Thames Valley Parkway London's premier multi-use recreational trail, winding through scenic parklands along the Thames River. With easy access to the dog park, Kensal Park, and Springbank Park, outdoor enthusiasts will have endless opportunities to explore and unwind. Offering the perfect blend of serene, nature-inspired surroundings and urban convenience, this home is a rare find in a sought-after neighborhood. Don't miss your chance to make it your own! (id:61155)
Open House
This property has open houses!
2:00 pm
Ends at:4:00 pm
Property Details
| MLS® Number | X12025918 |
| Property Type | Single Family |
| Community Name | South D |
| Features | Irregular Lot Size, Carpet Free |
| Parking Space Total | 4 |
| Structure | Porch |
Building
| Bathroom Total | 1 |
| Bedrooms Above Ground | 3 |
| Bedrooms Total | 3 |
| Basement Development | Unfinished |
| Basement Type | N/a (unfinished) |
| Construction Style Attachment | Detached |
| Exterior Finish | Vinyl Siding |
| Foundation Type | Block, Concrete |
| Heating Type | Hot Water Radiator Heat |
| Stories Total | 2 |
| Size Interior | 1,500 - 2,000 Ft2 |
| Type | House |
| Utility Water | Municipal Water |
Parking
| No Garage |
Land
| Acreage | No |
| Sewer | Sanitary Sewer |
| Size Depth | 69 Ft ,7 In |
| Size Frontage | 50 Ft |
| Size Irregular | 50 X 69.6 Ft |
| Size Total Text | 50 X 69.6 Ft |
Rooms
| Level | Type | Length | Width | Dimensions |
|---|---|---|---|---|
| Second Level | Bedroom | 3.47 m | 2.59 m | 3.47 m x 2.59 m |
| Second Level | Bedroom 2 | 3.65 m | 4.21 m | 3.65 m x 4.21 m |
| Second Level | Bedroom 3 | 3.45 m | 2.62 m | 3.45 m x 2.62 m |
| Main Level | Living Room | 4.67 m | 3.35 m | 4.67 m x 3.35 m |
| Main Level | Dining Room | 4.69 m | 2.56 m | 4.69 m x 2.56 m |
| Main Level | Kitchen | 3.4 m | 5.33 m | 3.4 m x 5.33 m |
| Main Level | Bathroom | 2 m | 2 m | 2 m x 2 m |
https://www.realtor.ca/real-estate/28039066/173-chelsea-avenue-n-london-south-d
Contact Us
Contact us for more information
Nigel Mahabir
Salesperson
(519) 472-0990
















