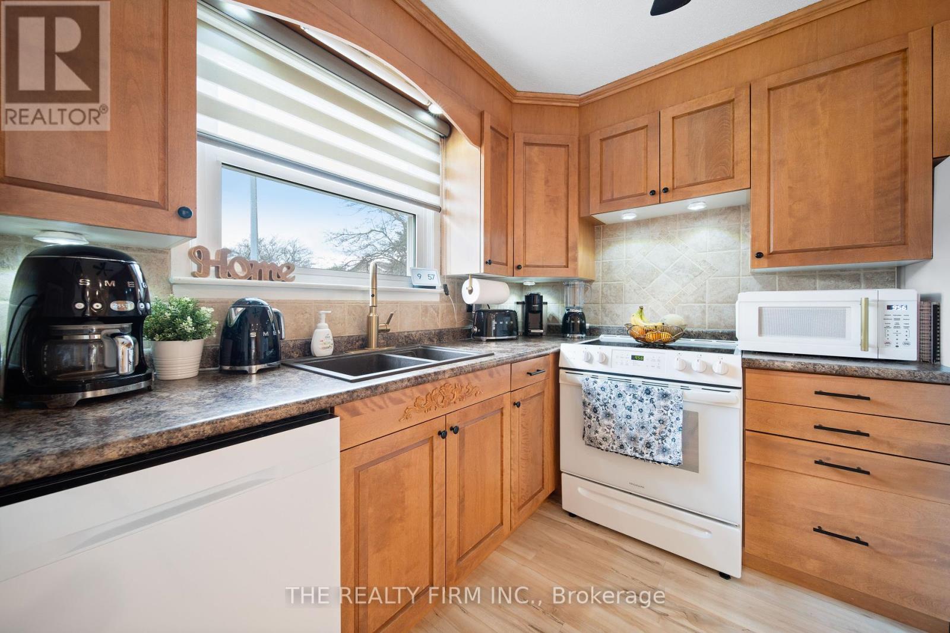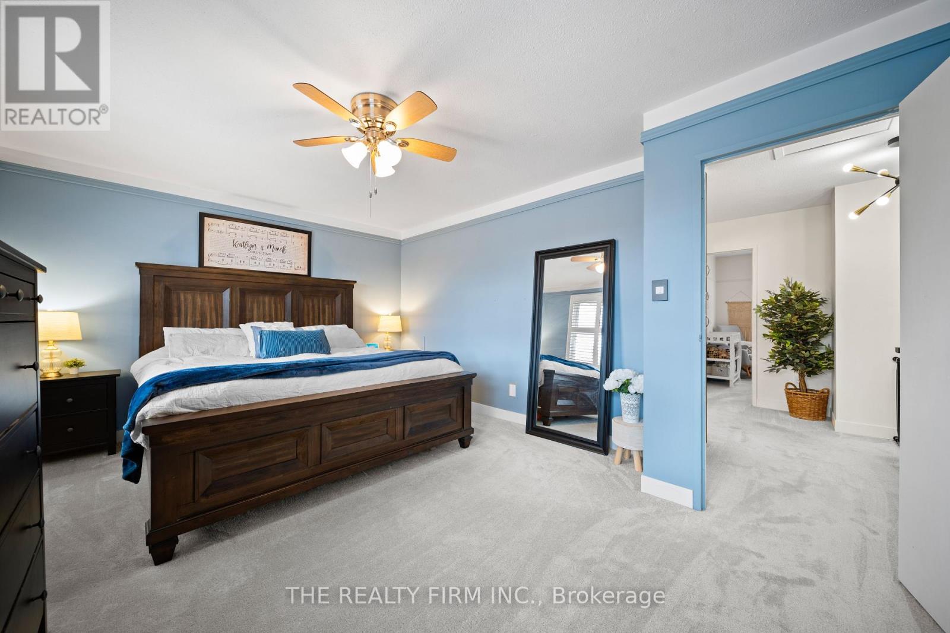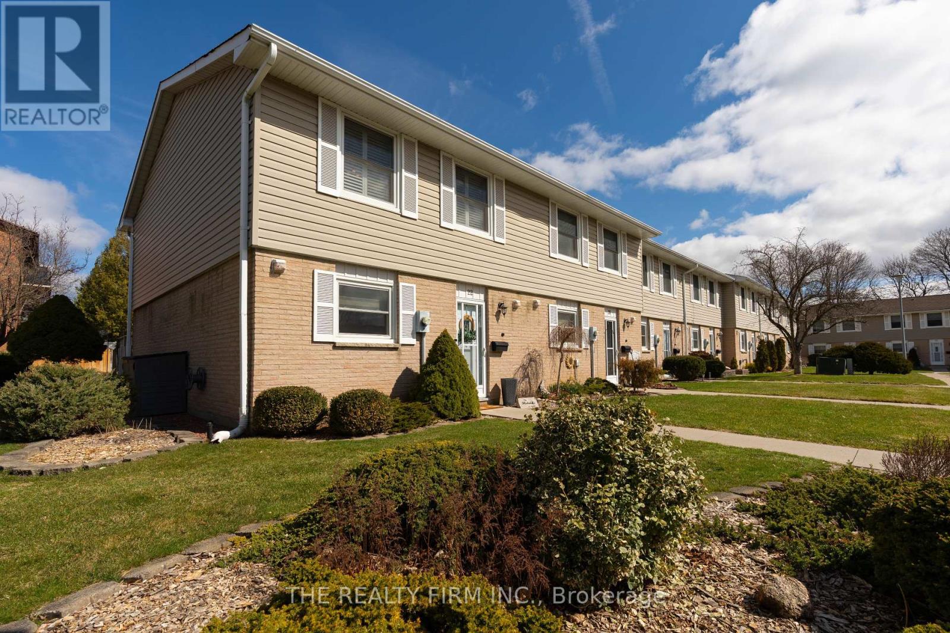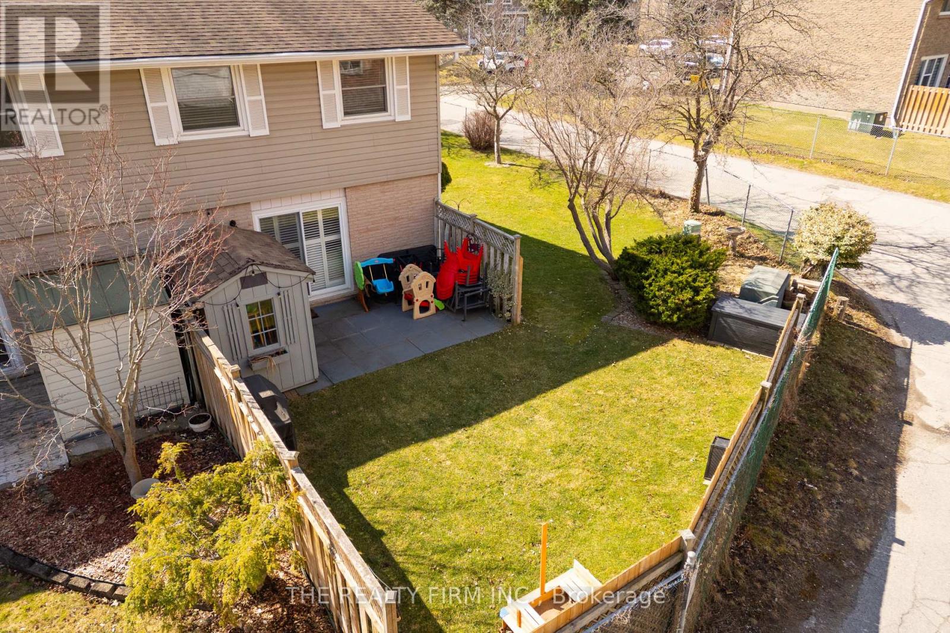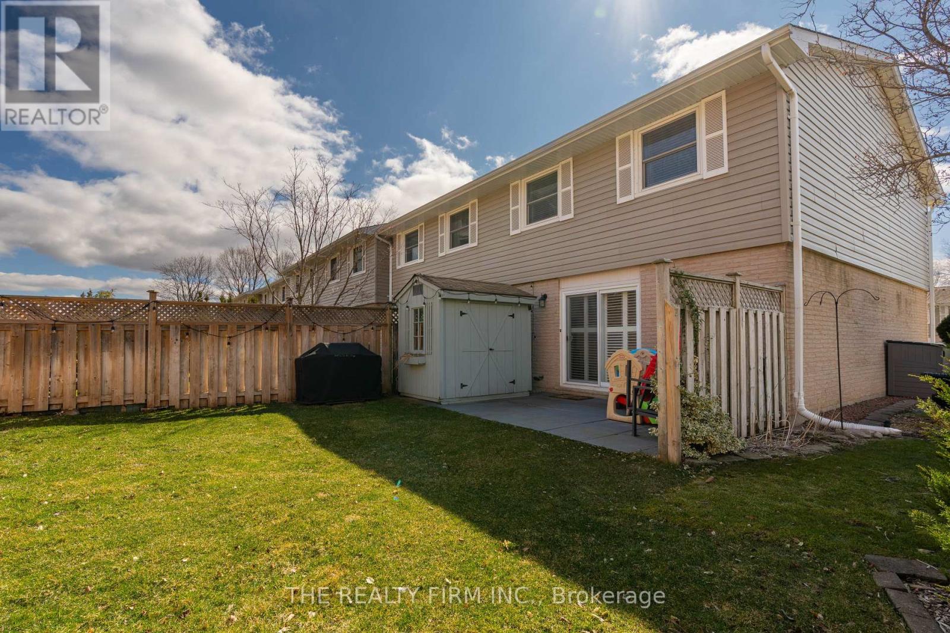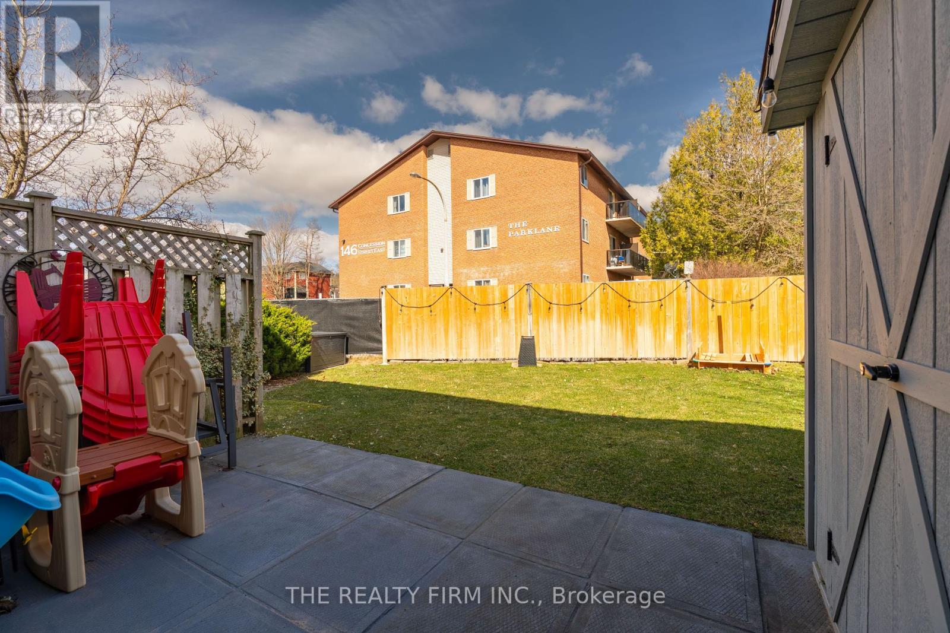22 - 150 Concession Street E Tillsonburg, Ontario N4G 1P9
$419,888Maintenance, Common Area Maintenance, Insurance, Parking
$275 Monthly
Maintenance, Common Area Maintenance, Insurance, Parking
$275 MonthlyThis beautifully maintained end-unit condo is situated in a highly desirable location, close to schools, shopping, parks, and just a 20-minute walk to Town Centre Mall and a variety of restaurants. With thoughtful updates and meticulous care, this home is move-in ready and exudes warmth and charm. The spacious kitchen has been tastefully updated with new countertops, a sleek double sink, modern faucets, and nearly new appliances from 2022. The open-concept main floor also features a bright and inviting dining area, a convenient laundry and storage room with a newer washer and dryer, and a stylishly updated two-piece bathroom. You will love the sliding glass doors with elegant California shutters open to a private patio, where beautifully maintained gardens create a serene outdoor retreat. A handy shed offers additional storage for tools and patio furniture. Upstairs, the oversized primary bedroom boasts double closets, providing plenty of storage. Two additional well-sized bedrooms offer comfortable living spaces, ideal for family members or guests. The beautifully renovated four-piece bathroom adds a touch of modern luxury. This home has seen a number of recent upgrades, including new flooring and a fresh coat of paint throughout in 2023, an upgraded banister, a refreshed powder room, and newly installed pot lights in the living and dining areas. A brand-new fence, installed in 2024, enhances privacy and curb appeal. With its prime location, thoughtful updates, and inviting atmosphere, this home is a fantastic opportunity for anyone looking for comfort and convenience. Dont miss your chance to make it yours! (id:61155)
Open House
This property has open houses!
2:00 pm
Ends at:4:00 pm
Property Details
| MLS® Number | X12057832 |
| Property Type | Single Family |
| Community Name | Tillsonburg |
| Community Features | Pet Restrictions |
| Equipment Type | None |
| Features | Irregular Lot Size, In Suite Laundry |
| Parking Space Total | 1 |
| Rental Equipment Type | None |
Building
| Bathroom Total | 2 |
| Bedrooms Above Ground | 3 |
| Bedrooms Total | 3 |
| Age | 31 To 50 Years |
| Appliances | Water Heater, Dishwasher, Dryer, Stove, Washer, Refrigerator |
| Exterior Finish | Brick, Vinyl Siding |
| Half Bath Total | 1 |
| Heating Fuel | Electric |
| Heating Type | Baseboard Heaters |
| Stories Total | 2 |
| Size Interior | 1,200 - 1,399 Ft2 |
| Type | Row / Townhouse |
Parking
| No Garage |
Land
| Acreage | No |
| Zoning Description | R3-2 |
Rooms
| Level | Type | Length | Width | Dimensions |
|---|---|---|---|---|
| Second Level | Primary Bedroom | 4.9 m | 3.63 m | 4.9 m x 3.63 m |
| Second Level | Bedroom 2 | 3.12 m | 2.9 m | 3.12 m x 2.9 m |
| Second Level | Bedroom 3 | 3.51 m | 2.97 m | 3.51 m x 2.97 m |
| Main Level | Kitchen | 2.95 m | 3.25 m | 2.95 m x 3.25 m |
| Main Level | Dining Room | 3.4 m | 3.25 m | 3.4 m x 3.25 m |
| Main Level | Living Room | 5.84 m | 3.2 m | 5.84 m x 3.2 m |
| Main Level | Laundry Room | 4.2 m | 2.6 m | 4.2 m x 2.6 m |
https://www.realtor.ca/real-estate/28110792/22-150-concession-street-e-tillsonburg-tillsonburg
Contact Us
Contact us for more information

Angee George
Salesperson
734 Wellington Street
London, Ontario N6A 3S2
(519) 601-1160

Myla Theresa George
Salesperson
734 Wellington Street
London, Ontario N6A 3S2
(519) 601-1160








