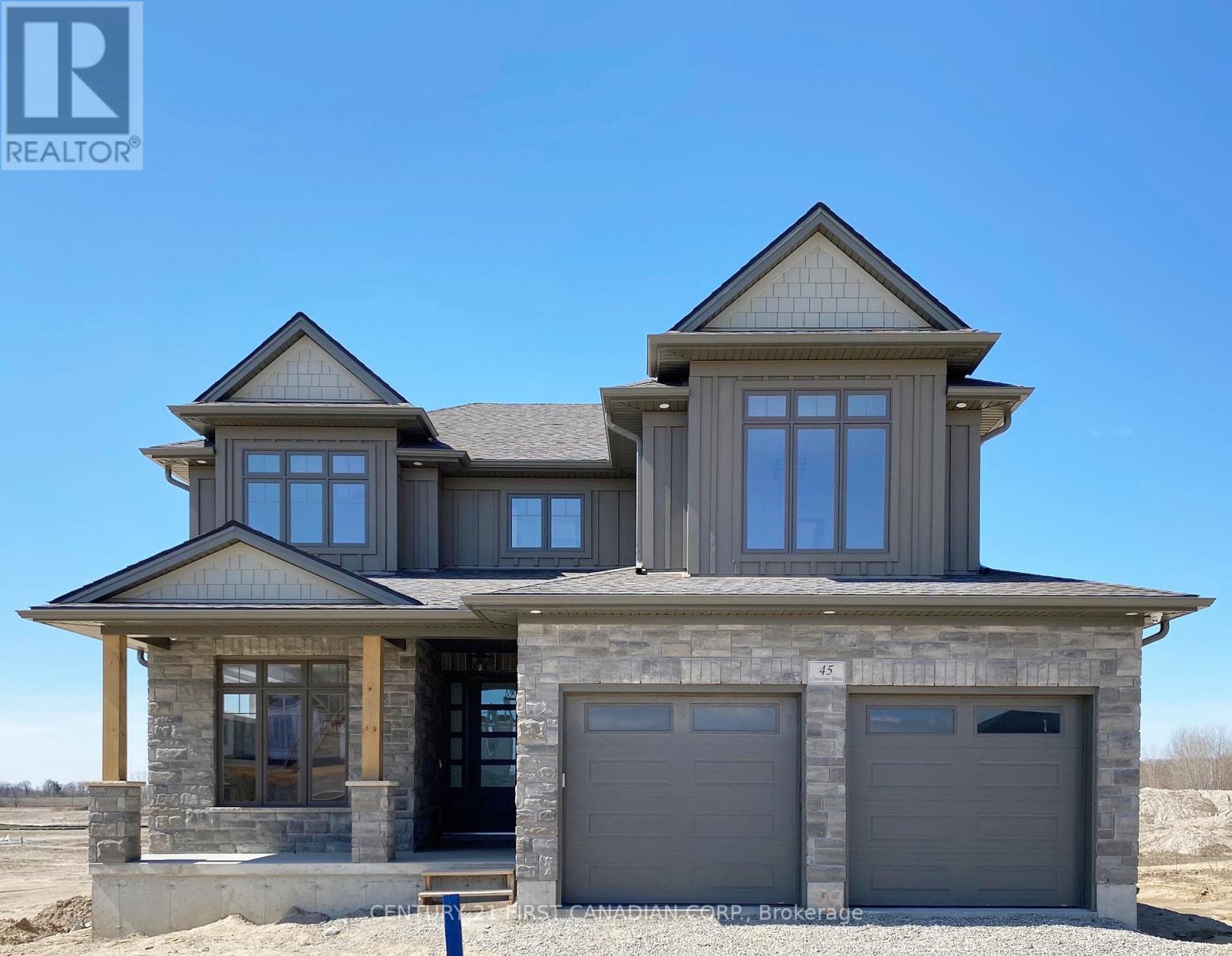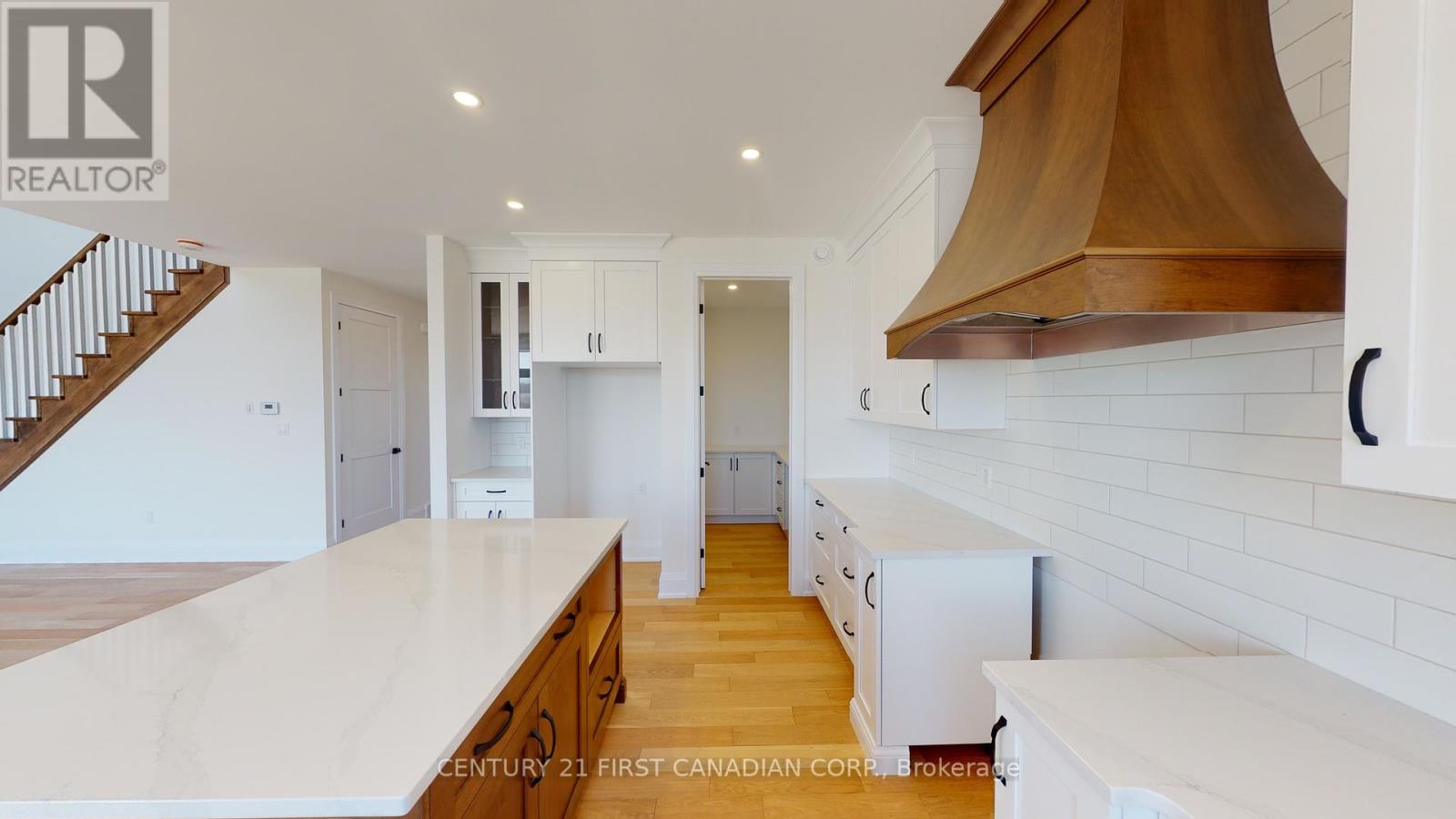22 Postma Crescent North Middlesex, Ontario N0M 1A0
$1,009,900
TO BE BUILT - Introducing Austin this stunning two-storey model home from VanderMolen Homes, offering a spacious and modern layout perfect for the whole family with over 2678sq ft of living space. The open-concept main floor features 9' ceilings throughout, complemented by a breathtaking two-storey great room with large windows that fill the space with natural light. The great room flows seamlessly into the dining area and a large custom kitchen with a walk-in pantry, ideal for both entertaining and everyday living. At the front of the home, you'll find a versatile living room or optional formal dining space, along with a convenient mudroom that includes a walk-in closet, easily accessible from the attached two-car garage. Upstairs, you'll find three generously-sized bedrooms and 2.5 bathrooms. The spacious primary suite offers a large walk-in closets and a luxurious ensuite bathroom, creating the perfect retreat. Two additional bedrooms share a well-appointed bathroom, while a convenient second-floor laundry adds extra ease to everyday living. This home offers a perfect combination of style, functionality, and modern amenities ideal for a growing family. Don't miss your chance to make this dream home your own!. Please note that pictures and/or virtual tour are from a previous model and some finishes and/or upgrades shown may not be included in standard specs. **Photos are from a previously built model & for illustration purposes only. Some finishes & upgrades shown may not be included in standard specs. Taxes & Assessed Value yet to be determined. (id:61155)
Property Details
| MLS® Number | X11948901 |
| Property Type | Single Family |
| Community Name | Ailsa Craig |
| Amenities Near By | Park, Place Of Worship |
| Community Features | Community Centre, School Bus |
| Equipment Type | Water Heater |
| Features | Sump Pump |
| Parking Space Total | 4 |
| Rental Equipment Type | Water Heater |
Building
| Bathroom Total | 3 |
| Bedrooms Above Ground | 3 |
| Bedrooms Total | 3 |
| Age | New Building |
| Basement Development | Unfinished |
| Basement Type | N/a (unfinished) |
| Construction Style Attachment | Detached |
| Cooling Type | Central Air Conditioning |
| Exterior Finish | Vinyl Siding, Brick |
| Fire Protection | Smoke Detectors |
| Foundation Type | Poured Concrete |
| Half Bath Total | 1 |
| Heating Fuel | Natural Gas |
| Heating Type | Forced Air |
| Stories Total | 2 |
| Size Interior | 2,500 - 3,000 Ft2 |
| Type | House |
| Utility Water | Municipal Water |
Parking
| Attached Garage |
Land
| Acreage | No |
| Land Amenities | Park, Place Of Worship |
| Sewer | Sanitary Sewer |
| Size Depth | 116 Ft ,8 In |
| Size Frontage | 50 Ft |
| Size Irregular | 50 X 116.7 Ft |
| Size Total Text | 50 X 116.7 Ft |
| Zoning Description | R1-19 |
Rooms
| Level | Type | Length | Width | Dimensions |
|---|---|---|---|---|
| Second Level | Primary Bedroom | 4.29 m | 3.67 m | 4.29 m x 3.67 m |
| Second Level | Bedroom 2 | 3.07 m | 3.97 m | 3.07 m x 3.97 m |
| Second Level | Bedroom 3 | 3.68 m | 3.69 m | 3.68 m x 3.69 m |
| Second Level | Laundry Room | 2.47 m | 1.86 m | 2.47 m x 1.86 m |
| Main Level | Great Room | 4.28 m | 5.49 m | 4.28 m x 5.49 m |
| Main Level | Dining Room | 3.05 m | 4.58 m | 3.05 m x 4.58 m |
| Main Level | Kitchen | 3.05 m | 4.58 m | 3.05 m x 4.58 m |
| Main Level | Living Room | 2.77 m | 4.89 m | 2.77 m x 4.89 m |
Utilities
| Sewer | Installed |
Contact Us
Contact us for more information

Jodi Simons
Salesperson
(519) 227-4884







































