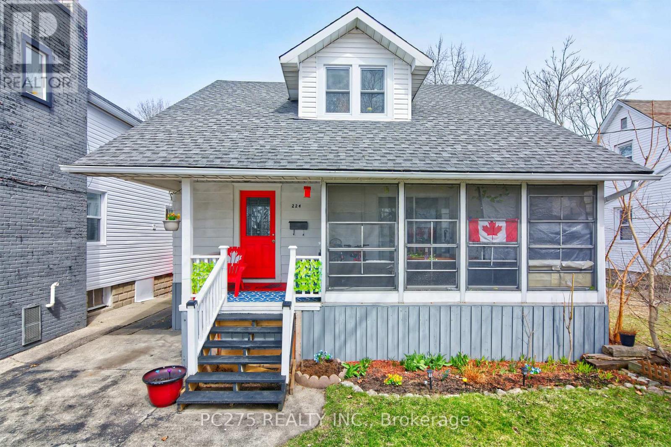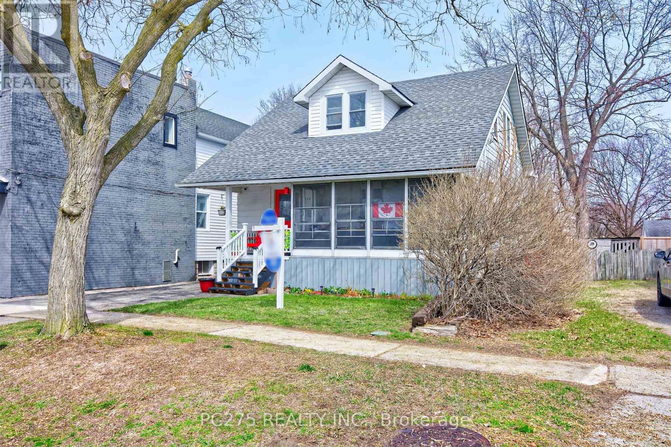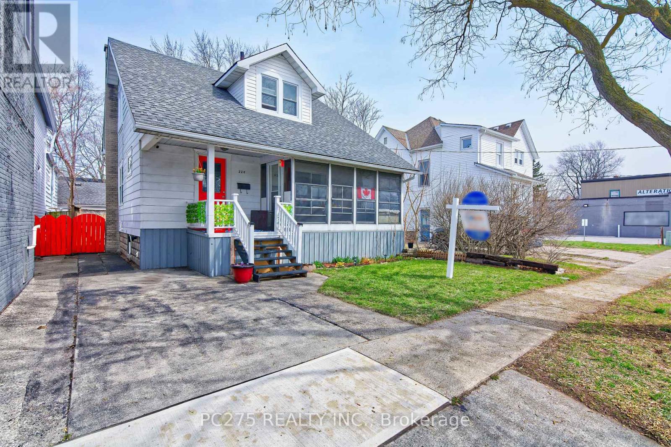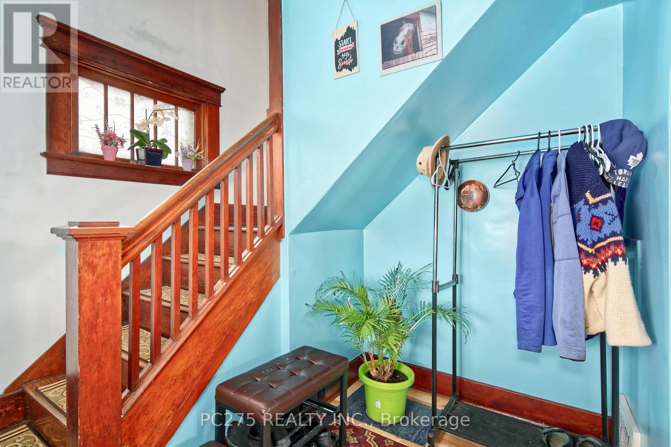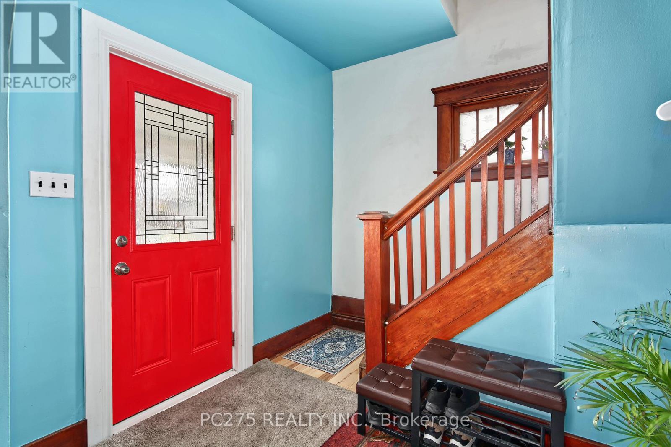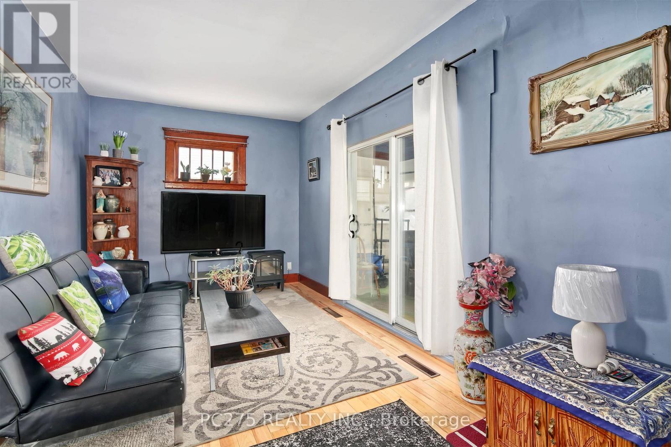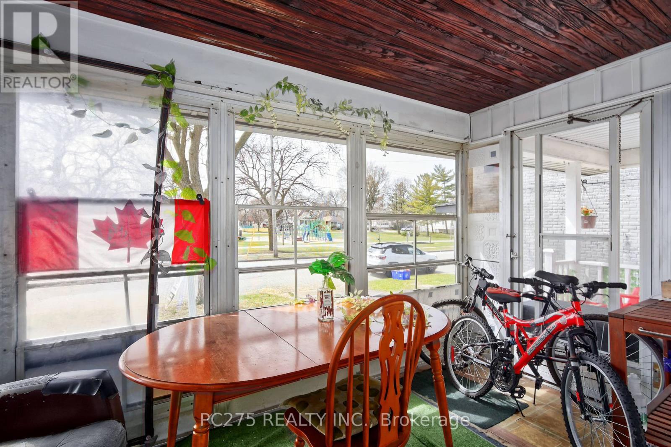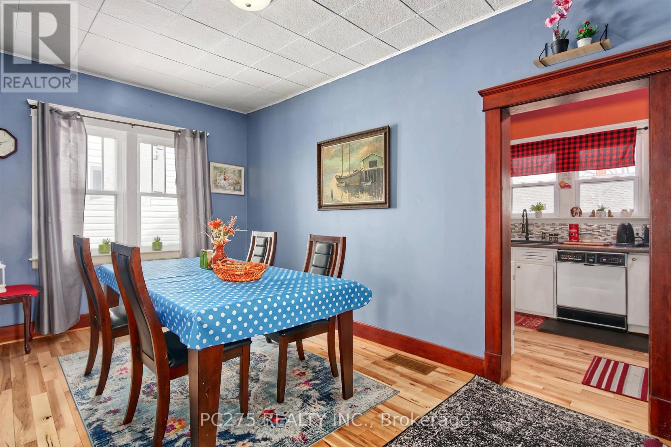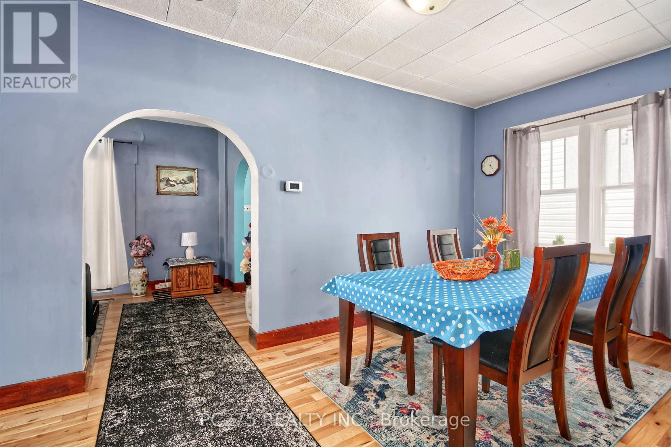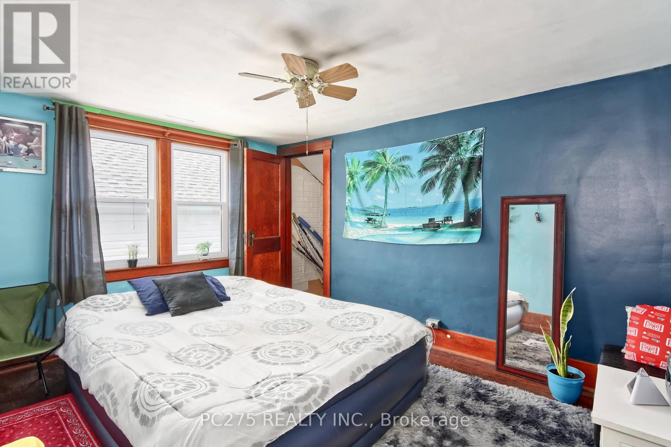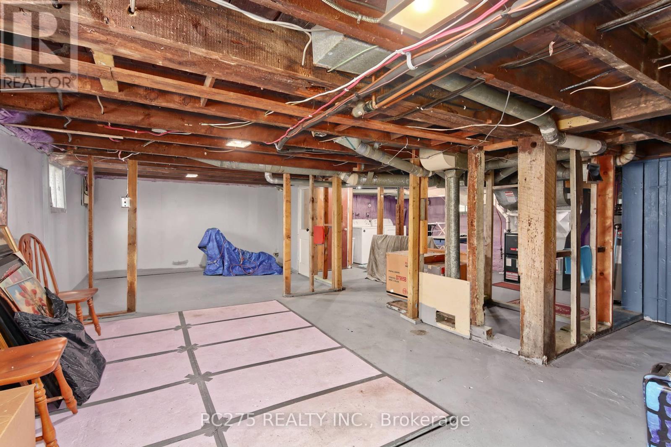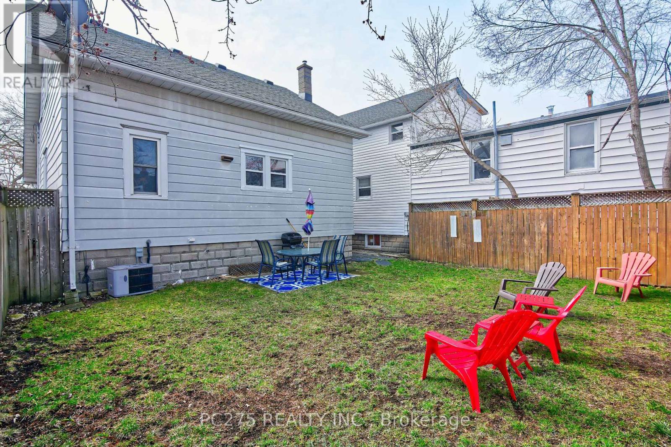224 Maxwell Street Sarnia, Ontario N7T 5C4
$369,500
This charming 4-bedroom, 2-bathroom home is full of potential and perfect for first-time buyers or savvy investors. The main floor offers a seamless layout with a cozy living room, a dedicated dining area, a bedroom, and a functional kitchen. Upstairs, you'll find three additional bedrooms, providing plenty of room for family or guests. There's no shortage of storage space, and the partially finished basement includes a roughed-in area for a potential 5th bedroom. Enjoy the convenience of nearby amenities including shopping, parks, and more all within a great neighbourhood and just a 10-minute walk to scenic waterfront views. A park is located right across the street, perfect for active families. Several updates were completed, including fresh paint, new appliances, updated main floor flooring (excluding the bedroom and bathroom), a new kitchen window, updated windows in the primary bedroom and upstairs bathroom, and a new ceiling in the living room. (id:61155)
Property Details
| MLS® Number | X12075533 |
| Property Type | Single Family |
| Community Name | Sarnia |
| Amenities Near By | Park |
| Features | Flat Site |
| Parking Space Total | 2 |
| Structure | Porch |
Building
| Bathroom Total | 2 |
| Bedrooms Above Ground | 4 |
| Bedrooms Total | 4 |
| Age | 51 To 99 Years |
| Amenities | Fireplace(s) |
| Appliances | Dishwasher, Dryer, Stove, Washer, Refrigerator |
| Basement Development | Unfinished |
| Basement Type | Full (unfinished) |
| Construction Style Attachment | Detached |
| Cooling Type | Central Air Conditioning |
| Exterior Finish | Vinyl Siding |
| Fireplace Present | Yes |
| Fireplace Total | 1 |
| Foundation Type | Block |
| Heating Fuel | Natural Gas |
| Heating Type | Forced Air |
| Stories Total | 2 |
| Size Interior | 1,100 - 1,500 Ft2 |
| Type | House |
| Utility Water | Municipal Water |
Parking
| No Garage |
Land
| Acreage | No |
| Fence Type | Fenced Yard |
| Land Amenities | Park |
| Sewer | Sanitary Sewer |
| Size Depth | 79 Ft |
| Size Frontage | 33 Ft |
| Size Irregular | 33 X 79 Ft |
| Size Total Text | 33 X 79 Ft |
| Zoning Description | C2 |
Rooms
| Level | Type | Length | Width | Dimensions |
|---|---|---|---|---|
| Second Level | Bedroom 2 | 3.7084 m | 2.7432 m | 3.7084 m x 2.7432 m |
| Second Level | Bedroom 3 | 3.5814 m | 2.7432 m | 3.5814 m x 2.7432 m |
| Second Level | Bedroom 4 | 2.5908 m | 2.2606 m | 2.5908 m x 2.2606 m |
| Main Level | Living Room | 4.7752 m | 4.5974 m | 4.7752 m x 4.5974 m |
| Main Level | Sunroom | 4.572 m | 1.9812 m | 4.572 m x 1.9812 m |
| Main Level | Foyer | 2.5908 m | 1.905 m | 2.5908 m x 1.905 m |
| Main Level | Dining Room | 4.8768 m | 2.794 m | 4.8768 m x 2.794 m |
| Main Level | Kitchen | 4.0894 m | 2.1844 m | 4.0894 m x 2.1844 m |
| Main Level | Bedroom | 2.5908 m | 2.794 m | 2.5908 m x 2.794 m |
Utilities
| Cable | Available |
| Sewer | Installed |
https://www.realtor.ca/real-estate/28151225/224-maxwell-street-sarnia-sarnia
Contact Us
Contact us for more information
Jeannie Frawley
Salesperson
(888) 415-0275



